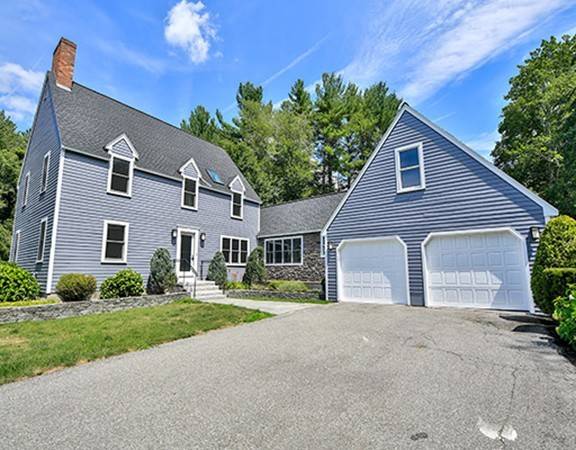For more information regarding the value of a property, please contact us for a free consultation.
Key Details
Sold Price $705,000
Property Type Single Family Home
Sub Type Single Family Residence
Listing Status Sold
Purchase Type For Sale
Square Footage 2,472 sqft
Price per Sqft $285
Subdivision Graniville Lane Neighborhood
MLS Listing ID 72379890
Sold Date 09/26/18
Style Colonial
Bedrooms 4
Full Baths 2
Half Baths 1
HOA Y/N false
Year Built 1986
Annual Tax Amount $9,126
Tax Year 2017
Lot Size 3.140 Acres
Acres 3.14
Property Description
CLOSE YOUR EYES. IMAGINE A KITCHEN that looks amazing, functions even better, casual dining plus al fresco deck dining beyond. A floor plan you'll love. Few steps away find your favorite chair. Soaring ceiling lit from above with skylights, a picture-window view of backyard pool. Counter top stool seating, Miele appliances, 5 burners, thoughtful lighting softens clean contemporary lines. Corner fireplace in OFFICE, open shelving filled w/favorite collectibles plus 2nd fireplace in contemporary styled living room. Garage on grade opens to mudroom entry, first floor laundry room with remodeled half bath. White marble tile and detail in master and guest bath redesigned in 2018. Vaulted master bedroom and 3 additional bedrooms upstairs. Walkout fully finished lower level with tiled sitting room storage, full bath, huge carpeted game/play room with daylight windows. Cooled by upgraded air conditioning. Winter-time cozy w/gas heating. Complete privacy floating in heated pool. OPEN YOUR EYES
Location
State MA
County Essex
Zoning R2
Direction out of Old Center, Salem St. Granville Lane (2nd entrance). Left on Patton to end of cul de sac
Rooms
Family Room Skylight, Flooring - Wood, Window(s) - Picture, Exterior Access
Basement Full, Partially Finished, Walk-Out Access, Radon Remediation System
Primary Bedroom Level Second
Dining Room Flooring - Stone/Ceramic Tile, Deck - Exterior, Open Floorplan
Kitchen Flooring - Stone/Ceramic Tile, Pantry, Countertops - Stone/Granite/Solid, Countertops - Upgraded, Breakfast Bar / Nook, Cabinets - Upgraded, Open Floorplan, Recessed Lighting, Remodeled, Stainless Steel Appliances
Interior
Interior Features Bathroom - With Tub & Shower, Wet bar, Bathroom, Game Room, Sitting Room, Office
Heating Forced Air, Natural Gas, Fireplace
Cooling Central Air, Dual
Flooring Wood, Tile, Carpet, Laminate, Flooring - Wall to Wall Carpet, Flooring - Stone/Ceramic Tile, Flooring - Wood
Fireplaces Number 2
Fireplaces Type Living Room
Appliance Range, Dishwasher, Refrigerator, Washer, Dryer, Range Hood, Gas Water Heater, Tank Water Heater
Laundry Electric Dryer Hookup, Washer Hookup, First Floor
Basement Type Full, Partially Finished, Walk-Out Access, Radon Remediation System
Exterior
Exterior Feature Storage, Professional Landscaping, Sprinkler System, Decorative Lighting
Garage Spaces 2.0
Fence Fenced/Enclosed, Fenced
Pool Pool - Inground Heated
Community Features Walk/Jog Trails, Conservation Area, Highway Access, Private School, Public School
Roof Type Asphalt/Composition Shingles
Total Parking Spaces 6
Garage Yes
Private Pool true
Building
Lot Description Cul-De-Sac, Wooded, Other
Foundation Concrete Perimeter
Sewer Private Sewer
Water Public
Schools
Elementary Schools Sargent
Middle Schools Nams
High Schools Nahs
Others
Senior Community false
Read Less Info
Want to know what your home might be worth? Contact us for a FREE valuation!

Our team is ready to help you sell your home for the highest possible price ASAP
Bought with Margus Deery • Coldwell Banker Residential Brokerage - Andover
Get More Information
Ryan Askew
Sales Associate | License ID: 9578345
Sales Associate License ID: 9578345

