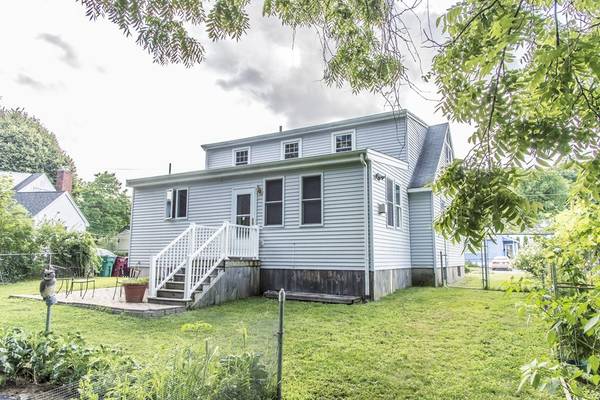For more information regarding the value of a property, please contact us for a free consultation.
Key Details
Sold Price $360,000
Property Type Single Family Home
Sub Type Single Family Residence
Listing Status Sold
Purchase Type For Sale
Square Footage 1,829 sqft
Price per Sqft $196
MLS Listing ID 72380034
Sold Date 11/16/18
Style Cape
Bedrooms 4
Full Baths 2
HOA Y/N false
Year Built 1962
Annual Tax Amount $4,497
Tax Year 2018
Lot Size 5,662 Sqft
Acres 0.13
Property Description
New Price! Fantastic opportunity for this Expanded 4BR, 2BA Cape in the Belvidere sought after area of Lowell now available! This classic Cape Cod home with kitchen/family room modified addition is available for a quick close. Features include vaulted ceiling family room with gas fireplace. Large Kitchen with SS appliances, gas cook top, double oven, center island, skylight and dining area. Formal living room boasts hardwood floors, picture window and a wood fireplace. Two bedrooms and a full bath complete the first floor. Upstairs is another updated full bath and 2 generously sized BRS all with HWF and ceiling fans. Huge finished basement with laundry. Over 2700 sf of living area including the basement. Step outside to a quaint backyard that backs up to the woods, along with a large storage shed. Enjoy the fantastic garden that the Seller has created with many fruit and vegetable plantings! Excellent location! Gas Heat, town sewer and town water, all appliances included.
Location
State MA
County Middlesex
Area Belvidere
Zoning S1002
Direction Rt. 38 to Douglas Rd (By Milan Pizza) house is before Cawley Stadium
Rooms
Family Room Skylight, Cathedral Ceiling(s), Ceiling Fan(s), Flooring - Laminate, Exterior Access
Basement Full, Finished
Primary Bedroom Level Second
Dining Room Flooring - Stone/Ceramic Tile
Kitchen Skylight, Flooring - Stone/Ceramic Tile, Kitchen Island
Interior
Interior Features Play Room
Heating Baseboard, Natural Gas
Cooling None
Flooring Tile, Laminate, Hardwood, Flooring - Laminate
Fireplaces Number 2
Fireplaces Type Family Room, Living Room
Appliance Oven, Dishwasher, Disposal, Microwave, Countertop Range, Refrigerator, Washer, Dryer, Gas Water Heater, Tank Water Heater, Utility Connections for Gas Range, Utility Connections for Gas Dryer
Laundry In Basement, Washer Hookup
Basement Type Full, Finished
Exterior
Exterior Feature Rain Gutters, Storage, Garden
Community Features Public Transportation, Shopping, Golf, Medical Facility, Highway Access, T-Station
Utilities Available for Gas Range, for Gas Dryer, Washer Hookup
Roof Type Shingle
Total Parking Spaces 6
Garage No
Building
Foundation Concrete Perimeter
Sewer Public Sewer
Water Public
Architectural Style Cape
Others
Senior Community false
Acceptable Financing Contract
Listing Terms Contract
Read Less Info
Want to know what your home might be worth? Contact us for a FREE valuation!

Our team is ready to help you sell your home for the highest possible price ASAP
Bought with Thomas E. Brown • Brown Real Estate
Get More Information
Ryan Askew
Sales Associate | License ID: 9578345
Sales Associate License ID: 9578345



