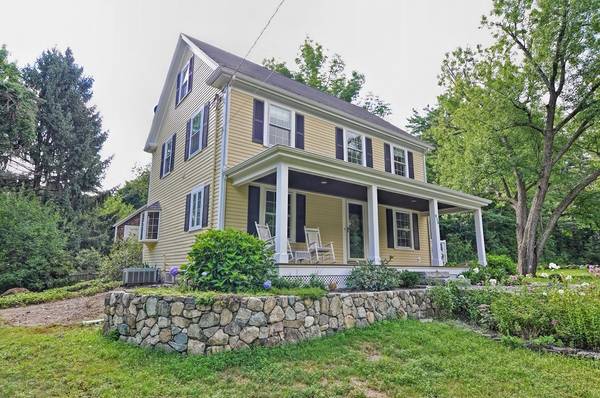For more information regarding the value of a property, please contact us for a free consultation.
Key Details
Sold Price $500,000
Property Type Single Family Home
Sub Type Single Family Residence
Listing Status Sold
Purchase Type For Sale
Square Footage 1,756 sqft
Price per Sqft $284
Subdivision Quiet Neighborhood Near Briarwood Lane
MLS Listing ID 72380307
Sold Date 09/26/18
Style Colonial
Bedrooms 4
Full Baths 2
Year Built 1900
Annual Tax Amount $5,929
Tax Year 2018
Lot Size 0.690 Acres
Acres 0.69
Property Description
**Classic Antique Colonial offering a perfect blend of charm, character and period detail with tasteful modern updates!! Great curb appeal. Many quality improvements including brand new 2nd floor bath, new first floor full bath (2 years), great first floor office with attractive built-ins, lovely farmers porch, spacious patio, granite walkway. Recently painted inside & out. Sunny kitchen with maple cabinets, bay window & hardwood floors. Attractive family room with sliders to spectacular patio. Spacious dining & living room featuring high ceilings and rich moldings. Replacement windows. Central A/C. Pretty 30,000 sf lot on quiet country road featuring large barn/garage that is perfect for the car enthusiast, woodworker, hobbyist, etc. Short distance to desired Boyden Elementary. Terrific commuter location with easy access to major routes & shopping. A proudly maintained home that features quality craftsmanship throughout!! Note: Showings start at OH, Sun. 8/19 from 12 to 1:30**
Location
State MA
County Norfolk
Zoning Res
Direction Washington or Pine to South St.
Rooms
Family Room Flooring - Hardwood, Slider
Basement Full, Concrete
Primary Bedroom Level Second
Dining Room Closet/Cabinets - Custom Built, Flooring - Hardwood
Kitchen Closet/Cabinets - Custom Built, Flooring - Hardwood, Window(s) - Bay/Bow/Box
Interior
Interior Features Closet/Cabinets - Custom Built, Office
Heating Forced Air, Natural Gas
Cooling Central Air
Flooring Tile, Hardwood, Pine, Flooring - Hardwood
Appliance Range, Dishwasher, Gas Water Heater, Utility Connections for Electric Range
Laundry In Basement
Basement Type Full, Concrete
Exterior
Exterior Feature Rain Gutters
Garage Spaces 1.0
Community Features Public Transportation, Shopping, Pool, Walk/Jog Trails, Golf, Medical Facility, Conservation Area, Highway Access, House of Worship, Private School, Public School, T-Station
Utilities Available for Electric Range
Roof Type Shingle
Total Parking Spaces 5
Garage Yes
Building
Lot Description Cleared
Foundation Stone
Sewer Private Sewer
Water Public
Architectural Style Colonial
Schools
Elementary Schools Boyden
Middle Schools Bird
High Schools Walpole
Read Less Info
Want to know what your home might be worth? Contact us for a FREE valuation!

Our team is ready to help you sell your home for the highest possible price ASAP
Bought with Fran Mcdavitt • RE/MAX Real Estate Center
Get More Information
Ryan Askew
Sales Associate | License ID: 9578345
Sales Associate License ID: 9578345



