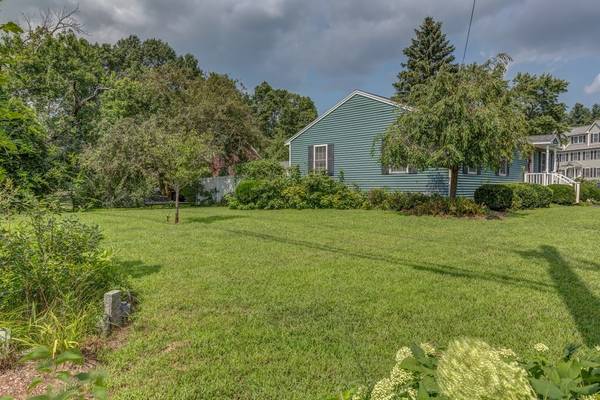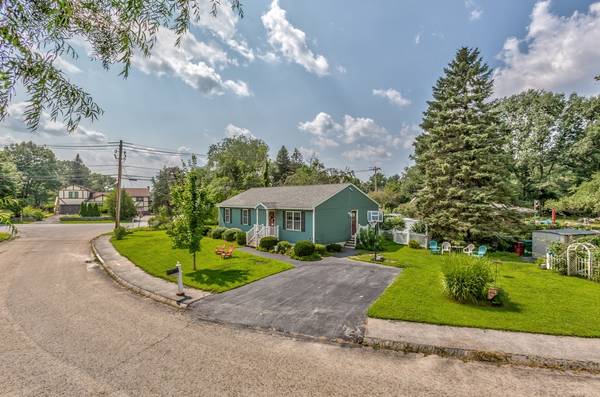For more information regarding the value of a property, please contact us for a free consultation.
Key Details
Sold Price $325,000
Property Type Single Family Home
Sub Type Single Family Residence
Listing Status Sold
Purchase Type For Sale
Square Footage 1,288 sqft
Price per Sqft $252
MLS Listing ID 72380905
Sold Date 10/29/18
Style Ranch
Bedrooms 3
Full Baths 2
HOA Y/N false
Year Built 2006
Annual Tax Amount $4,803
Tax Year 2018
Lot Size 0.290 Acres
Acres 0.29
Property Description
This sunny, 2006 custom-built ranch, on a large corner lot with fenced back yard and large side yards, has much to offer and is conveniently located just off of the Pawtucketville city bus route, minutes from Route 3 & area shopping. The home features an open-concept dining & living room with potential for opening into the kitchen, as intervening walls were designed to be free-standing per owner. The dining room opens through a sliding door to the back deck for relaxing and entertaining during warm weather. The bathrooms have updated vanities and fixtures; the spacious master bedroom includes a master bath with shower and a double closet. The house, with wood laminate & vinyl floors throughout, was constructed with 6” insulated exterior walls & a full French drain around perimeter of the house with sump pump for back-up should it ever be needed. In addition, the unfinished basement has 8' ceilings and is plumbed for another full bathroom. Welcome home!
Location
State MA
County Middlesex
Area Pawtucketville
Zoning S1009
Direction Varnum Ave to Eljer Dr, property on left on corner
Rooms
Basement Full, Interior Entry, Bulkhead, Sump Pump, Concrete, Unfinished
Primary Bedroom Level First
Dining Room Flooring - Laminate, Slider
Kitchen Flooring - Laminate, Recessed Lighting
Interior
Heating Central, Forced Air, Natural Gas
Cooling Central Air
Flooring Vinyl, Laminate
Appliance Range, Dishwasher, Microwave, Refrigerator, Washer/Dryer, Gas Water Heater, Utility Connections for Gas Range, Utility Connections for Electric Dryer
Laundry Electric Dryer Hookup, Washer Hookup, First Floor
Basement Type Full, Interior Entry, Bulkhead, Sump Pump, Concrete, Unfinished
Exterior
Exterior Feature Fruit Trees, Garden
Fence Fenced/Enclosed, Fenced
Utilities Available for Gas Range, for Electric Dryer, Washer Hookup
Roof Type Shingle
Total Parking Spaces 2
Garage No
Building
Lot Description Cul-De-Sac, Corner Lot, Level
Foundation Concrete Perimeter
Sewer Public Sewer
Water Public
Architectural Style Ranch
Schools
Elementary Schools Pawtucketville
Middle Schools Wang
High Schools Lowell
Others
Senior Community false
Read Less Info
Want to know what your home might be worth? Contact us for a FREE valuation!

Our team is ready to help you sell your home for the highest possible price ASAP
Bought with Noemia Nunes • ERA Key Realty Services
Get More Information
Ryan Askew
Sales Associate | License ID: 9578345
Sales Associate License ID: 9578345



