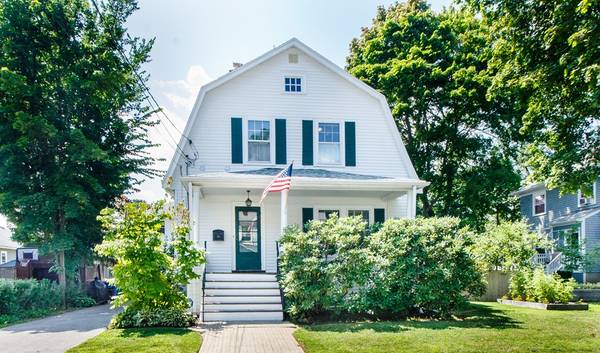For more information regarding the value of a property, please contact us for a free consultation.
Key Details
Sold Price $800,000
Property Type Single Family Home
Sub Type Single Family Residence
Listing Status Sold
Purchase Type For Sale
Square Footage 1,420 sqft
Price per Sqft $563
MLS Listing ID 72381563
Sold Date 11/15/18
Style Gambrel /Dutch
Bedrooms 3
Full Baths 1
Half Baths 1
Year Built 1915
Annual Tax Amount $6,685
Tax Year 2018
Lot Size 4,791 Sqft
Acres 0.11
Property Description
OFFER ACCEPTED. OH for backup interest only. This beautiful and bright West Newton home has been lovingly maintained and cared for! Situated on a peaceful side street in a wonderful neighborhood, this could be the one you have been waiting for. The tiled entrance foyer leads to a sunny and inviting living room and a dining room, both with hardwood floors. Classic built in cabinets add a nice touch. Also on the first floor is a half bath and an amazing kitchen that was completely renovated from the studs-out in 2015, including new stainless steel appliances and quartz countertops. The second floor boasts three bedrooms, a full bathroom and a neat laundry room with a stackable w/d. There is plenty of storage space in the basement which also offers good potential for expansion. The well manicured backyard was completely fenced in last year and a pop-up sprinkler system was added in both back and front yards this year. All the big items have been taken care of in this home.
Location
State MA
County Middlesex
Zoning SR3
Direction Harding Street to Taft Avenue or Keyes Street to Taft Avenue.
Rooms
Basement Full, Interior Entry, Bulkhead, Sump Pump, Radon Remediation System
Primary Bedroom Level Second
Dining Room Flooring - Hardwood
Kitchen Flooring - Hardwood, Countertops - Stone/Granite/Solid, Cabinets - Upgraded, Recessed Lighting, Remodeled, Stainless Steel Appliances
Interior
Heating Steam, Oil
Cooling Window Unit(s)
Flooring Tile, Hardwood
Appliance Range, Dishwasher, Disposal, Microwave, Refrigerator, Washer, Dryer, Range Hood, Gas Water Heater, Utility Connections for Gas Range
Laundry Flooring - Stone/Ceramic Tile, Second Floor
Basement Type Full, Interior Entry, Bulkhead, Sump Pump, Radon Remediation System
Exterior
Exterior Feature Rain Gutters, Storage, Sprinkler System
Fence Fenced/Enclosed, Fenced
Community Features Public Transportation, Shopping, Park, Walk/Jog Trails, Bike Path, Conservation Area, Private School, Public School, Sidewalks
Utilities Available for Gas Range
Roof Type Shingle
Total Parking Spaces 3
Garage No
Building
Lot Description Level
Foundation Concrete Perimeter
Sewer Public Sewer
Water Public
Architectural Style Gambrel /Dutch
Schools
Elementary Schools Franklin/H Mann
Middle Schools Day
High Schools Newton North
Read Less Info
Want to know what your home might be worth? Contact us for a FREE valuation!

Our team is ready to help you sell your home for the highest possible price ASAP
Bought with Victoria Keith • Board and Park, LLC
Get More Information
Ryan Askew
Sales Associate | License ID: 9578345
Sales Associate License ID: 9578345



