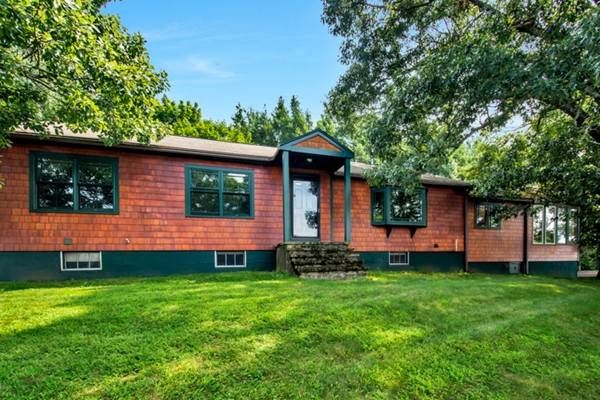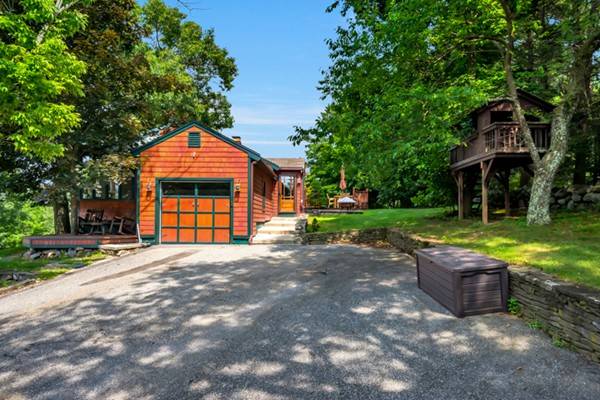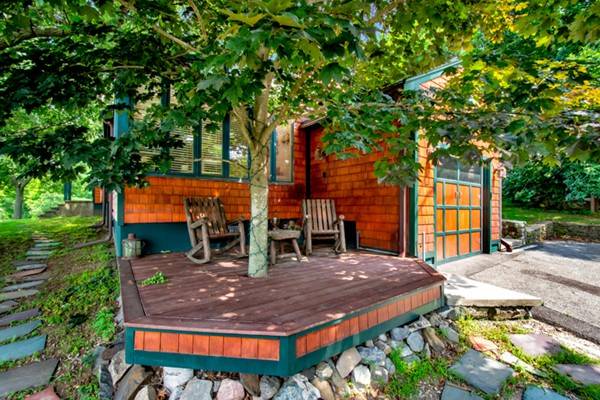For more information regarding the value of a property, please contact us for a free consultation.
Key Details
Sold Price $862,500
Property Type Single Family Home
Sub Type Single Family Residence
Listing Status Sold
Purchase Type For Sale
Square Footage 3,141 sqft
Price per Sqft $274
MLS Listing ID 72381674
Sold Date 12/05/18
Style Ranch
Bedrooms 3
Full Baths 3
Year Built 1949
Annual Tax Amount $9,345
Tax Year 2018
Lot Size 0.640 Acres
Acres 0.64
Property Description
Amazing opportunity to own a stunning sprawling ranch style home with a picturesque setting and breathtaking sunset views! The open kitchen is the heart of this home featuring granite/stainless appliances,wine frig,trash compactor,granite center isle which is all open into a bright sun filled sitting room that overlooks the serene and beautifully landscaped private lot and deck. The large open dining room has beautiful built ins, picture window and hardwood floors opening to a bright living room with hardwood floors and a fireplace making it a great home for entertaining. A private master suite at the end of the hall has a stunning bathroom with a beautiful jacuzzi tub and steam room/shower. Two more bedrooms and a full bath complete the first level. The lower level is walkout and has a nicely finished game room and a TV room. Plenty of storage, wet bar,full bath and a large laundry room. Roof is only 6 years old and a New water heater in 2018!
Location
State MA
County Middlesex
Zoning RDB
Direction Johnson to Ridge
Rooms
Family Room Flooring - Stone/Ceramic Tile, Window(s) - Bay/Bow/Box, Cable Hookup
Basement Full, Partially Finished, Walk-Out Access, Interior Entry
Primary Bedroom Level Main
Dining Room Closet/Cabinets - Custom Built, Window(s) - Bay/Bow/Box
Kitchen Skylight, Flooring - Stone/Ceramic Tile, Window(s) - Bay/Bow/Box, Countertops - Stone/Granite/Solid, Kitchen Island, Exterior Access, Open Floorplan, Recessed Lighting, Stainless Steel Appliances, Wine Chiller, Peninsula
Interior
Interior Features Bathroom - Full, Closet/Cabinets - Custom Built, Wet bar, Open Floorplan, Recessed Lighting, Cable Hookup, Open Floor Plan, Game Room, Sun Room, Sauna/Steam/Hot Tub, Wet Bar, Laundry Chute
Heating Forced Air, Oil
Cooling Central Air
Flooring Tile, Concrete, Hardwood, Wood Laminate, Flooring - Stone/Ceramic Tile
Fireplaces Number 1
Fireplaces Type Living Room
Appliance Oven, Dishwasher, Disposal, Trash Compactor, Microwave, Countertop Range, Refrigerator, Washer, Dryer, Wine Refrigerator, Range Hood, Other, Tank Water Heater, Utility Connections for Electric Range, Utility Connections for Electric Oven
Laundry Electric Dryer Hookup, Exterior Access, Laundry Chute, Washer Hookup, In Basement
Basement Type Full, Partially Finished, Walk-Out Access, Interior Entry
Exterior
Exterior Feature Rain Gutters, Storage, Professional Landscaping, Stone Wall
Garage Spaces 1.0
Community Features Shopping, Park, Golf, Highway Access, Public School
Utilities Available for Electric Range, for Electric Oven, Washer Hookup
Roof Type Shingle
Total Parking Spaces 5
Garage Yes
Building
Foundation Concrete Perimeter
Sewer Public Sewer
Water Public
Schools
Elementary Schools Vinson-Owen
Middle Schools Mccall
High Schools Winchester
Read Less Info
Want to know what your home might be worth? Contact us for a FREE valuation!

Our team is ready to help you sell your home for the highest possible price ASAP
Bought with Craig Lake • Compass
Get More Information
Ryan Askew
Sales Associate | License ID: 9578345
Sales Associate License ID: 9578345



