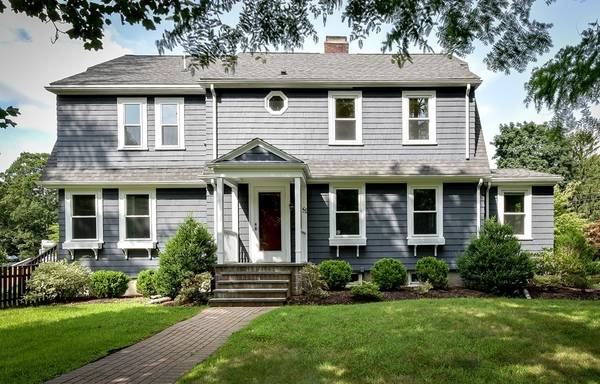For more information regarding the value of a property, please contact us for a free consultation.
Key Details
Sold Price $919,000
Property Type Single Family Home
Sub Type Single Family Residence
Listing Status Sold
Purchase Type For Sale
Square Footage 3,321 sqft
Price per Sqft $276
Subdivision Glenwood
MLS Listing ID 72381945
Sold Date 09/28/18
Style Gambrel /Dutch
Bedrooms 4
Full Baths 3
Year Built 1930
Annual Tax Amount $11,040
Tax Year 2018
Lot Size 0.580 Acres
Acres 0.58
Property Description
Don't miss this BEAUTIFUL, 1930's GAMBREL COLONIAL set on a private 1/2 acre, corner lot in scenic SOUTH NATICK! With a 2010, 2-story addition, this unique property blends the charm and character of an older home w/ the conveniences and features of new construction. Designed for family living and entertaining, the large CHEF'S KITCHEN/FAMILY ROOM combo is the hub of the home w/ sitting area, center island, GAS Thermador range, wet bar & custom cabinets. Rounding out the 1st floor is a mud rm, dining rm w/ built-in cabinet, fireplaced living rm, office & full, updated bath. 2nd fl includes a beautiful, master suite, 3 additional bedrooms, full bath & laundry rm. The lower level has a finished rec room w/ 3 more rooms for storage. This unique property has a 2 car detached garage w/ 2 additional rooms, one for storage & one w/ a slate floor, wood ceiling & barn door adding to the charm! Ideally located just .4 mile to S. Natick Village & ~ 2 miles to Natick and Wellesley centers.
Location
State MA
County Middlesex
Area South Natick
Zoning RSB
Direction Corner of Glen and Glenwood - driveway on Glenwood.
Rooms
Family Room Flooring - Hardwood, Exterior Access, Open Floorplan, Slider
Basement Full, Partially Finished, Interior Entry, Sump Pump, Concrete
Primary Bedroom Level Second
Dining Room Closet/Cabinets - Custom Built, Flooring - Hardwood
Kitchen Flooring - Hardwood, Countertops - Stone/Granite/Solid, Kitchen Island, Wet Bar, Open Floorplan, Stainless Steel Appliances, Wine Chiller, Gas Stove
Interior
Interior Features Office, Play Room, Sauna/Steam/Hot Tub, Wet Bar
Heating Forced Air, Electric Baseboard, Natural Gas
Cooling Central Air
Flooring Tile, Carpet, Hardwood, Flooring - Hardwood, Flooring - Wall to Wall Carpet
Fireplaces Number 1
Fireplaces Type Living Room
Appliance Range, Dishwasher, Disposal, Refrigerator, Washer, Dryer, Water Treatment, Wine Refrigerator, Range Hood, Gas Water Heater, Utility Connections for Gas Range
Laundry Flooring - Hardwood, Second Floor
Basement Type Full, Partially Finished, Interior Entry, Sump Pump, Concrete
Exterior
Exterior Feature Storage
Garage Spaces 2.0
Fence Fenced/Enclosed, Fenced
Community Features Public Transportation, Shopping, Medical Facility, Conservation Area, T-Station
Utilities Available for Gas Range
Waterfront Description Beach Front, Lake/Pond, Beach Ownership(Public)
Roof Type Shingle
Total Parking Spaces 6
Garage Yes
Waterfront Description Beach Front, Lake/Pond, Beach Ownership(Public)
Building
Lot Description Corner Lot, Level
Foundation Concrete Perimeter
Sewer Public Sewer
Water Public
Schools
Elementary Schools Memorial
Middle Schools Kennedy
High Schools Natick High
Others
Acceptable Financing Contract
Listing Terms Contract
Read Less Info
Want to know what your home might be worth? Contact us for a FREE valuation!

Our team is ready to help you sell your home for the highest possible price ASAP
Bought with Debi Benoit • Benoit Mizner Simon & Co. - Wellesley - Central St
Get More Information
Ryan Askew
Sales Associate | License ID: 9578345
Sales Associate License ID: 9578345



