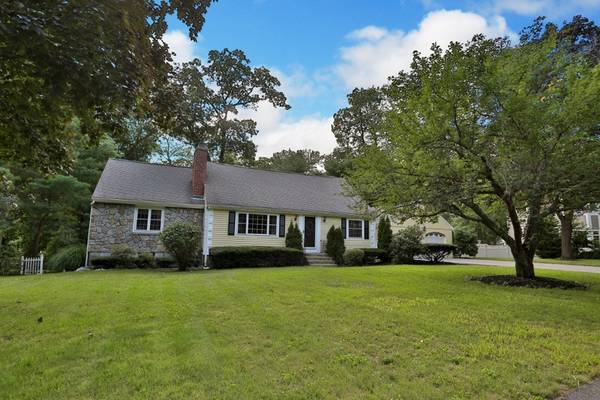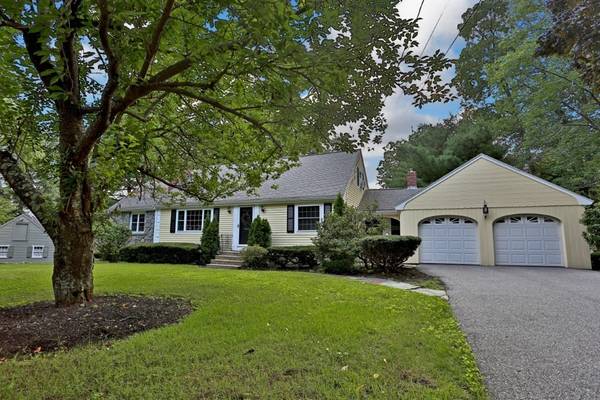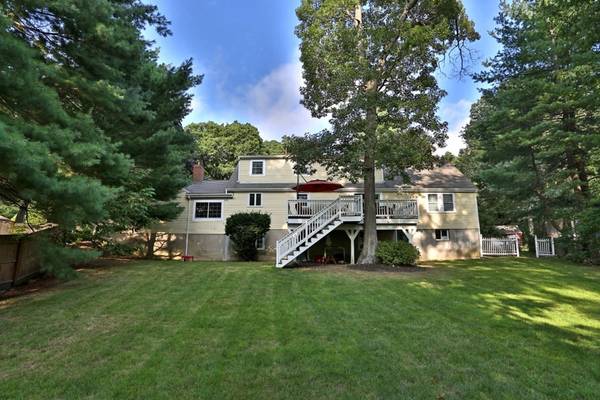For more information regarding the value of a property, please contact us for a free consultation.
Key Details
Sold Price $680,000
Property Type Single Family Home
Sub Type Single Family Residence
Listing Status Sold
Purchase Type For Sale
Square Footage 2,118 sqft
Price per Sqft $321
Subdivision Center Location
MLS Listing ID 72382441
Sold Date 10/25/18
Style Cape
Bedrooms 3
Full Baths 2
HOA Y/N false
Year Built 1953
Annual Tax Amount $7,551
Tax Year 2018
Lot Size 0.430 Acres
Acres 0.43
Property Description
Enjoy Labor Day weekend knowing you have found your "Dream Home". This CUSTOM BUILT NEW ENGLAND CAPE has it all...First floor master, new windows, new bathrooms, oversized 14 X 22 deck, walkout basement, hardwood floors, custom molding and wainscoting. Expansive eat in kitchen with stainless steel appliances and granite hearth with pellet stove. Gorgeous sun filled first floor master with double closets. Two oversized newly renovated full bathrooms. Lovely living room with beautiful wood burning fireplace and large picture window. First floor office with custom built in cabinets with sliders to new oversized deck 14 X 22 Dining room perfect for entertaining or family gatherings. Two spacious bedrooms upstairs. Unfinished walkout basement with full size windows and door to backyard. Enormous potential to finish this space for a family room or home gym. Perfect location, close to center and Summer Street School district.
Location
State MA
County Essex
Zoning RA
Direction Off Main
Rooms
Family Room Coffered Ceiling(s), Closet/Cabinets - Custom Built, Flooring - Hardwood, Deck - Exterior, Recessed Lighting, Slider
Basement Full, Walk-Out Access, Interior Entry
Primary Bedroom Level First
Dining Room Closet/Cabinets - Custom Built, Flooring - Hardwood, Chair Rail, Wainscoting
Kitchen Wood / Coal / Pellet Stove, Flooring - Hardwood, Flooring - Stone/Ceramic Tile, Window(s) - Picture, Cabinets - Upgraded, Chair Rail, Exterior Access, Recessed Lighting, Stainless Steel Appliances
Interior
Heating Baseboard, Oil
Cooling None
Flooring Tile, Carpet, Hardwood
Fireplaces Number 2
Fireplaces Type Living Room
Appliance Range, Dishwasher, Microwave, Refrigerator, Oil Water Heater, Utility Connections for Electric Range, Utility Connections for Electric Oven, Utility Connections for Electric Dryer
Laundry In Basement
Basement Type Full, Walk-Out Access, Interior Entry
Exterior
Exterior Feature Professional Landscaping, Sprinkler System
Garage Spaces 2.0
Fence Fenced
Community Features Shopping, Golf, Highway Access, House of Worship, Public School
Utilities Available for Electric Range, for Electric Oven, for Electric Dryer
Roof Type Shingle
Total Parking Spaces 6
Garage Yes
Building
Lot Description Cleared, Level
Foundation Concrete Perimeter
Sewer Private Sewer
Water Public
Architectural Style Cape
Schools
Elementary Schools Summer
Middle Schools Lms
High Schools Lhs
Others
Acceptable Financing Contract
Listing Terms Contract
Read Less Info
Want to know what your home might be worth? Contact us for a FREE valuation!

Our team is ready to help you sell your home for the highest possible price ASAP
Bought with Tanya Palmer • Palmer Properties & Real Estate, Inc.
Get More Information
Ryan Askew
Sales Associate | License ID: 9578345
Sales Associate License ID: 9578345



