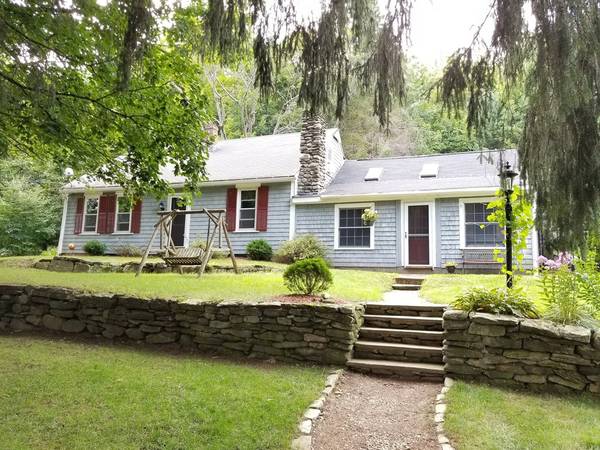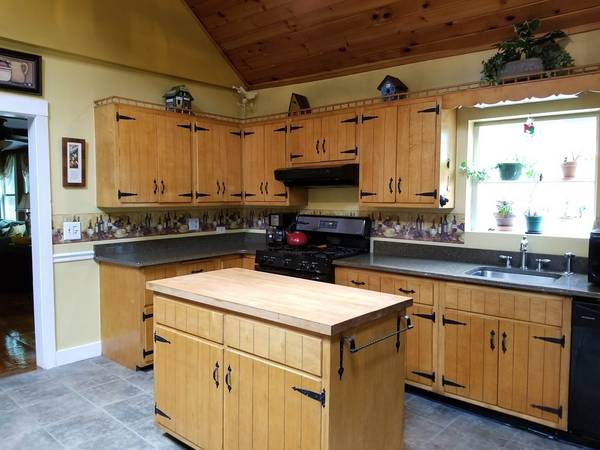For more information regarding the value of a property, please contact us for a free consultation.
Key Details
Sold Price $240,000
Property Type Single Family Home
Sub Type Single Family Residence
Listing Status Sold
Purchase Type For Sale
Square Footage 1,860 sqft
Price per Sqft $129
MLS Listing ID 72382772
Sold Date 10/05/18
Style Cape, Antique
Bedrooms 3
Full Baths 1
HOA Y/N false
Year Built 1794
Annual Tax Amount $3,931
Tax Year 2018
Lot Size 4.780 Acres
Acres 4.78
Property Description
Picturesque post and beam Cape with detached garage / barn on 4.78 acres! This three bedroom home offers the charm of the past along with modern conveniences. The updated eat-in kitchen features quartz countertops, an island, cathedral ceilings, skylights and radiant heat. Beautiful original wood flooring in the living room and den along with exposed Chestnut beams throughout. The woodstove is a great source of heat. First floor master bedroom with two closets and the possibility for an additional large walk-in closet. The 2nd floor offers two large bedrooms. First floor laundry room. Beautiful stone fireplace in the mudroom with a slider to the in-ground pool and patio area. Detached woodshed that holds up to 5 cord of wood. Barn has loft area for storage. Updated electrical, new septic system, replacement windows.
Location
State MA
County Worcester
Zoning RR
Direction Westminster Hill Road to Alpine Road
Rooms
Basement Interior Entry, Concrete
Primary Bedroom Level First
Kitchen Cathedral Ceiling(s), Flooring - Stone/Ceramic Tile, Countertops - Stone/Granite/Solid, Kitchen Island, Recessed Lighting, Gas Stove
Interior
Interior Features Beamed Ceilings, Closet/Cabinets - Custom Built, Ceiling - Cathedral, Slider, Sitting Room, Mud Room
Heating Forced Air, Radiant, Oil, Fireplace
Cooling None
Flooring Wood, Tile, Carpet, Flooring - Wood, Flooring - Stone/Ceramic Tile
Fireplaces Number 1
Appliance Range, Dishwasher, Refrigerator, Washer, Dryer, Propane Water Heater, Utility Connections for Gas Range
Laundry Flooring - Vinyl, First Floor
Basement Type Interior Entry, Concrete
Exterior
Exterior Feature Rain Gutters, Storage
Garage Spaces 2.0
Pool In Ground
Community Features Shopping, House of Worship, Private School, Public School, T-Station, University
Utilities Available for Gas Range
Roof Type Shingle
Total Parking Spaces 6
Garage Yes
Private Pool true
Building
Lot Description Other
Foundation Stone
Sewer Private Sewer
Water Private
Architectural Style Cape, Antique
Read Less Info
Want to know what your home might be worth? Contact us for a FREE valuation!

Our team is ready to help you sell your home for the highest possible price ASAP
Bought with Tammy Byars • LAER Realty Partners
Get More Information
Ryan Askew
Sales Associate | License ID: 9578345
Sales Associate License ID: 9578345



