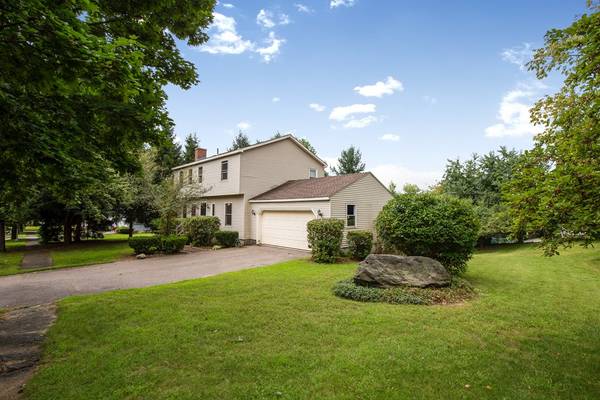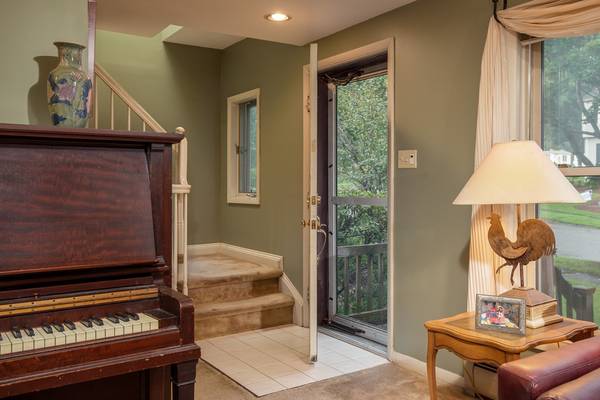For more information regarding the value of a property, please contact us for a free consultation.
Key Details
Sold Price $287,500
Property Type Single Family Home
Sub Type Single Family Residence
Listing Status Sold
Purchase Type For Sale
Square Footage 2,224 sqft
Price per Sqft $129
MLS Listing ID 72383977
Sold Date 10/15/18
Style Colonial
Bedrooms 3
Full Baths 2
Half Baths 1
Year Built 1988
Annual Tax Amount $4,536
Tax Year 2018
Lot Size 0.350 Acres
Acres 0.35
Property Description
Rare Pierce Farm Estates Colonial nestled away on a tree lined street in a popular neighborhood. Newer siding, roof, kitchen appliances, back-splash, half bath remodeled, interior paint and more...Formal rooms greet you as enter the front door with a brick fireplace. Spacious eat in kitchen with peninsula and stools, stainless steel appliances and plenty of cabinet space! Opens into the family room with sliders to back deck. A great size updated half bath w/granite counters, double sinks & closet ~ Second floor offers a Master suite w/walk in closet and full bath with double vanity sinks. Two more bedrooms with double closets in each, another full bath and linen closet. Lower level offers a fabulous finished game room with sliders to private backyard! Don't miss this great opportunity to live here it truly is home sweet home!
Location
State MA
County Worcester
Zoning R
Direction Rt 2 to Klondike to Pierce Farms
Rooms
Family Room Bathroom - Half, Flooring - Hardwood, Deck - Exterior, Open Floorplan, Slider
Basement Full, Partially Finished, Walk-Out Access, Interior Entry
Primary Bedroom Level Second
Dining Room Flooring - Wall to Wall Carpet, Open Floorplan
Kitchen Flooring - Hardwood, Open Floorplan, Recessed Lighting, Remodeled, Stainless Steel Appliances, Peninsula
Interior
Interior Features Closet, Open Floorplan, Recessed Lighting, Slider, Game Room, Office
Heating Baseboard, Oil
Cooling Window Unit(s), Whole House Fan
Flooring Tile, Carpet, Hardwood, Flooring - Wall to Wall Carpet
Fireplaces Number 1
Fireplaces Type Living Room
Appliance Microwave, ENERGY STAR Qualified Refrigerator, ENERGY STAR Qualified Dishwasher, Cooktop, Range - ENERGY STAR, Oil Water Heater, Plumbed For Ice Maker, Utility Connections for Electric Range, Utility Connections for Electric Oven, Utility Connections for Electric Dryer
Laundry Electric Dryer Hookup, Exterior Access, Washer Hookup, In Basement
Basement Type Full, Partially Finished, Walk-Out Access, Interior Entry
Exterior
Exterior Feature Rain Gutters, Storage, Decorative Lighting
Garage Spaces 2.0
Community Features Public Transportation, Shopping, Pool, Tennis Court(s), Park, Walk/Jog Trails, Golf, Medical Facility, Laundromat, Highway Access, House of Worship, Private School, Public School
Utilities Available for Electric Range, for Electric Oven, for Electric Dryer, Washer Hookup, Icemaker Connection
Roof Type Shingle
Total Parking Spaces 6
Garage Yes
Building
Lot Description Wooded
Foundation Concrete Perimeter
Sewer Public Sewer
Water Public
Architectural Style Colonial
Others
Acceptable Financing Contract
Listing Terms Contract
Read Less Info
Want to know what your home might be worth? Contact us for a FREE valuation!

Our team is ready to help you sell your home for the highest possible price ASAP
Bought with Jeanne Bowers • Keller Williams Realty North Central
Get More Information
Ryan Askew
Sales Associate | License ID: 9578345
Sales Associate License ID: 9578345



