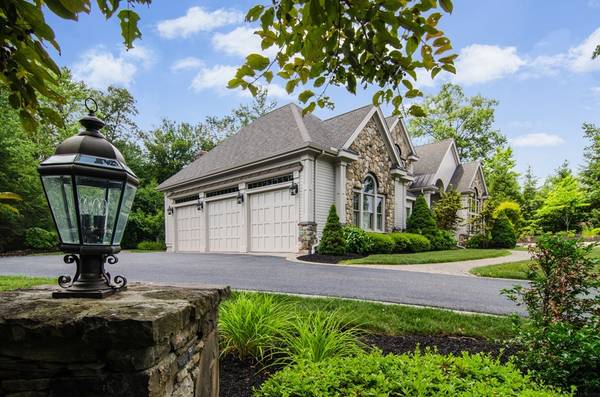For more information regarding the value of a property, please contact us for a free consultation.
Key Details
Sold Price $1,260,000
Property Type Single Family Home
Sub Type Single Family Residence
Listing Status Sold
Purchase Type For Sale
Square Footage 5,313 sqft
Price per Sqft $237
Subdivision Park Grove Farms
MLS Listing ID 72383979
Sold Date 12/14/18
Style Colonial
Bedrooms 4
Full Baths 4
Half Baths 1
HOA Fees $1,500
HOA Y/N true
Year Built 2006
Annual Tax Amount $13,149
Tax Year 2018
Lot Size 0.640 Acres
Acres 0.64
Property Description
Unrivaled architectural design captivates discriminating buyers w/ stone front, magnificent gables, hip-roof lines, chimneys, and estate-like setting. Offered by original owners. Thoughtfully executed home anchored by 2-story foyer w/ coffered ceiling and adjacent family room w/FP. Gourmet kitchen also has a gas FP for comfortable living/entertaining. Architectural details: hardwood and marble flooring; double-turned staircases; elegant ceilings, custom millwork; quality built-ins. Natural light provides warm and welcoming ambiance. Rear courtyard abuts conservation land. Richly finished, cabinet-packed kitchen w/ oversized, granite-topped, center island. High-end SS Viking gas range, wall ovens, dishwasher, Sub-Zero refrig.; 1st-floor master w/ double vanity and walk-in closets. Private 1st-floor office with faux-leather cath. ceiling. 4 BRs, 4.5 baths. Heated 3-car garage. Fin. LL w/ 2 lge rooms, kitchenette, full bath that could be converted to in law apt with permit from town.
Location
State MA
County Worcester
Zoning RUR A
Direction Spring Street to Park Grove Lane. House is on right abutting conservation land.
Rooms
Family Room Walk-In Closet(s), Closet/Cabinets - Custom Built, Flooring - Wall to Wall Carpet, French Doors, Recessed Lighting
Basement Interior Entry
Primary Bedroom Level Main
Dining Room Coffered Ceiling(s), Flooring - Hardwood, Window(s) - Bay/Bow/Box, Open Floorplan, Wainscoting
Kitchen Cathedral Ceiling(s), Countertops - Stone/Granite/Solid, Kitchen Island, Open Floorplan, Stainless Steel Appliances, Gas Stove
Interior
Interior Features Cabinets - Upgraded, Open Floor Plan, Bathroom - Full, Bathroom - With Tub & Shower, Wainscoting, Ceiling - Cathedral, Kitchen, Bathroom, Foyer, Office
Heating Forced Air, Humidity Control, Oil
Cooling Central Air
Flooring Tile, Carpet, Marble, Hardwood, Flooring - Stone/Ceramic Tile, Flooring - Wall to Wall Carpet, Flooring - Marble, Flooring - Hardwood
Fireplaces Number 2
Fireplaces Type Kitchen, Living Room
Appliance Range, Oven, Dishwasher, Microwave, Washer, Dryer, Range Hood, Tank Water Heater, Utility Connections for Gas Range, Utility Connections for Electric Oven, Utility Connections for Electric Dryer
Laundry Flooring - Stone/Ceramic Tile, Electric Dryer Hookup, Washer Hookup, First Floor
Basement Type Interior Entry
Exterior
Exterior Feature Storage, Professional Landscaping, Sprinkler System, Garden, Stone Wall
Garage Spaces 3.0
Community Features Shopping, Park, Walk/Jog Trails, Golf, Medical Facility, Conservation Area, Highway Access, House of Worship, Public School, Sidewalks
Utilities Available for Gas Range, for Electric Oven, for Electric Dryer, Washer Hookup
Roof Type Shingle
Total Parking Spaces 6
Garage Yes
Building
Lot Description Cul-De-Sac, Easements, Gentle Sloping
Foundation Concrete Perimeter, Irregular
Sewer Public Sewer
Water Public
Architectural Style Colonial
Schools
Elementary Schools Spring
Middle Schools Sherwood/Oak
High Schools Shrewsbury High
Others
Acceptable Financing Contract
Listing Terms Contract
Read Less Info
Want to know what your home might be worth? Contact us for a FREE valuation!

Our team is ready to help you sell your home for the highest possible price ASAP
Bought with Joe Teceno • Mathieu Newton Sotheby's International Realty
Get More Information
Ryan Askew
Sales Associate | License ID: 9578345
Sales Associate License ID: 9578345



