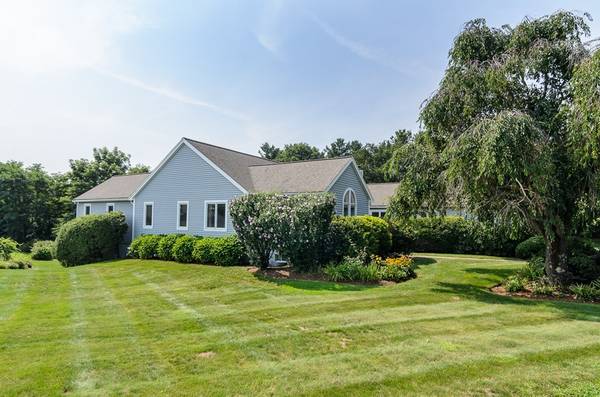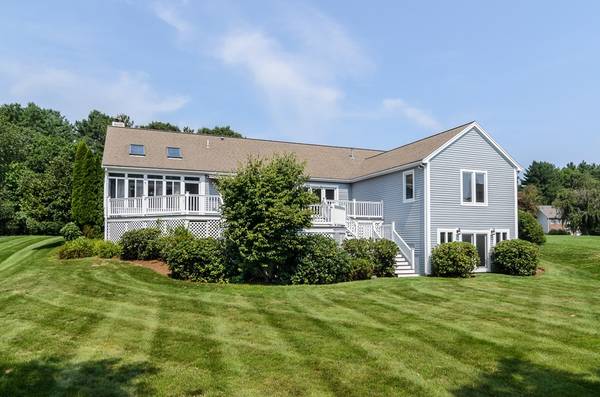For more information regarding the value of a property, please contact us for a free consultation.
Key Details
Sold Price $935,000
Property Type Single Family Home
Sub Type Single Family Residence
Listing Status Sold
Purchase Type For Sale
Square Footage 2,724 sqft
Price per Sqft $343
Subdivision Hopewell Farms
MLS Listing ID 72384000
Sold Date 10/09/18
Style Ranch
Bedrooms 4
Full Baths 3
Half Baths 1
Year Built 1992
Annual Tax Amount $10,533
Tax Year 2018
Lot Size 0.550 Acres
Acres 0.55
Property Description
Beautiful and spacious ranch with great features on the first floor. One floor living with room for guests, au pair, or in laws on the lower walk out level. This home is designed for family entertaining. An eat-in kitchen and seating at the center island make meals simple. The kitchen flows into a fireplaced, cathedral ceilinged family room. Step out to the sunroom and then onto a expansive deck overlooking a landscaped back yard. The living and dining room offer direct access to the deck. Hardwood floors flow through these rooms. Three spacious bedrooms and two baths are off the front foyer. The master suite has a walk in closet, jacuzzi tub, double vanity, and tiled shower. The laundry is off the back entry and mudroom from the garage. The lower level has plenty of storage, a cedar closet, full bath, rec room and bedroom with walk in closet. You can step out to the back yard through the sliders. This home is located at the end of Hopewell Farms on a cul de sac! Easy living!
Location
State MA
County Middlesex
Area South Natick
Zoning RSB
Direction Everett St to Hopewell, straight down driveway to the cul de sac.
Rooms
Family Room Cathedral Ceiling(s), Ceiling Fan(s), Closet/Cabinets - Custom Built, Flooring - Hardwood, Cable Hookup, Exterior Access, Open Floorplan, Recessed Lighting
Basement Full, Partially Finished, Walk-Out Access, Interior Entry, Radon Remediation System
Primary Bedroom Level First
Dining Room Flooring - Hardwood, Exterior Access
Kitchen Flooring - Hardwood, Countertops - Stone/Granite/Solid, Kitchen Island, Cabinets - Upgraded, Cable Hookup, Recessed Lighting, Stainless Steel Appliances, Gas Stove
Interior
Interior Features Bathroom - With Tub & Shower, Wet bar, High Speed Internet Hookup, Recessed Lighting, Slider, Bathroom, Play Room, Sun Room, Gallery, Central Vacuum
Heating Forced Air, Electric Baseboard, Natural Gas
Cooling Central Air
Flooring Tile, Vinyl, Carpet, Hardwood, Flooring - Stone/Ceramic Tile, Flooring - Wall to Wall Carpet, Flooring - Wood
Fireplaces Number 1
Appliance Range, Oven, Dishwasher, Microwave, Refrigerator, Washer, Dryer, Vacuum System, Gas Water Heater, Tank Water Heater, Utility Connections for Gas Range, Utility Connections for Electric Oven
Laundry Bathroom - Half, Laundry Closet, Flooring - Laminate, First Floor
Basement Type Full, Partially Finished, Walk-Out Access, Interior Entry, Radon Remediation System
Exterior
Exterior Feature Rain Gutters, Professional Landscaping
Garage Spaces 2.0
Utilities Available for Gas Range, for Electric Oven
Roof Type Shingle
Total Parking Spaces 6
Garage Yes
Building
Lot Description Cul-De-Sac, Gentle Sloping
Foundation Concrete Perimeter
Sewer Public Sewer
Water Public
Schools
High Schools Natick High
Others
Senior Community false
Read Less Info
Want to know what your home might be worth? Contact us for a FREE valuation!

Our team is ready to help you sell your home for the highest possible price ASAP
Bought with Diane Bush • Coldwell Banker Residential Brokerage - Natick
Get More Information
Ryan Askew
Sales Associate | License ID: 9578345
Sales Associate License ID: 9578345



