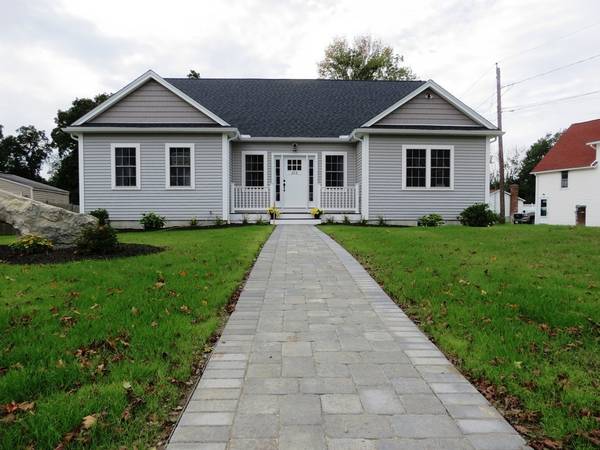For more information regarding the value of a property, please contact us for a free consultation.
Key Details
Sold Price $482,000
Property Type Single Family Home
Sub Type Single Family Residence
Listing Status Sold
Purchase Type For Sale
Square Footage 2,087 sqft
Price per Sqft $230
MLS Listing ID 72385912
Sold Date 11/29/18
Style Contemporary, Ranch
Bedrooms 3
Full Baths 2
HOA Y/N false
Year Built 2018
Annual Tax Amount $1,167
Tax Year 2018
Lot Size 0.330 Acres
Acres 0.33
Property Description
New Construction Executive Ranch in desirable West Millbury location! Finished and ready to close! Built energy efficient w/excellent HERS rating, quality construction & workmanship throughout by local custom home builder. Features: Central A/C, Open floor plan, gorgeous kitchen with custom white solid wood cabinetry, soft-close drawers & doors, Quartz counters, breakfast bar, and stainless appliances w/slate finish. Lots of upgraded extras included! 23 recessed lights, custom interior trim w/ double crown moldings, basement roughed for future bath & wetbar sink, walk-up attic (13x46) constructed for future expansion (roughed with wiring/cable), spacious master bedroom with walk-in closet & full bath with 5 foot shower, double sink vanity & quartz top, desirable split bedroom design, separate spacious laundry room, charming front porch & deck w/composite decking, beautiful stone wall accents & stone paver front walk, 2 car attached garage w/openers & sealed flrs and more!
Location
State MA
County Worcester
Area West Millbury
Zoning Res
Direction Rt 146-S - West Main exit--1st (R) Elmwood St.-->Carleton Rd (L) West Main-->house 1/2 mile on (R)
Rooms
Basement Full, Bulkhead, Concrete
Primary Bedroom Level First
Dining Room Closet, Flooring - Hardwood, Open Floorplan, Recessed Lighting
Kitchen Flooring - Hardwood, Dining Area, Pantry, Countertops - Stone/Granite/Solid, Breakfast Bar / Nook, Cabinets - Upgraded, Open Floorplan, Recessed Lighting
Interior
Heating Forced Air, Propane, ENERGY STAR Qualified Equipment
Cooling Central Air
Flooring Tile, Carpet, Hardwood
Appliance Microwave, ENERGY STAR Qualified Refrigerator, ENERGY STAR Qualified Dishwasher, Range - ENERGY STAR, Propane Water Heater, Plumbed For Ice Maker, Utility Connections for Gas Range, Utility Connections for Gas Oven, Utility Connections for Electric Dryer
Laundry Flooring - Stone/Ceramic Tile, Attic Access, Electric Dryer Hookup, Washer Hookup, First Floor
Basement Type Full, Bulkhead, Concrete
Exterior
Exterior Feature Professional Landscaping
Garage Spaces 2.0
Community Features Public Transportation, Shopping, Walk/Jog Trails, Stable(s), Golf, Medical Facility, Bike Path, Conservation Area, Highway Access, House of Worship, Private School, Public School, T-Station
Utilities Available for Gas Range, for Gas Oven, for Electric Dryer, Washer Hookup, Icemaker Connection
Roof Type Shingle
Total Parking Spaces 4
Garage Yes
Building
Foundation Concrete Perimeter
Sewer Private Sewer
Water Private
Architectural Style Contemporary, Ranch
Schools
Elementary Schools Elmwood St
Middle Schools Shaw Middle
High Schools Millbury Jr/Sr
Read Less Info
Want to know what your home might be worth? Contact us for a FREE valuation!

Our team is ready to help you sell your home for the highest possible price ASAP
Bought with Claire Rainville • RE/MAX Executive Realty
Get More Information
Ryan Askew
Sales Associate | License ID: 9578345
Sales Associate License ID: 9578345



