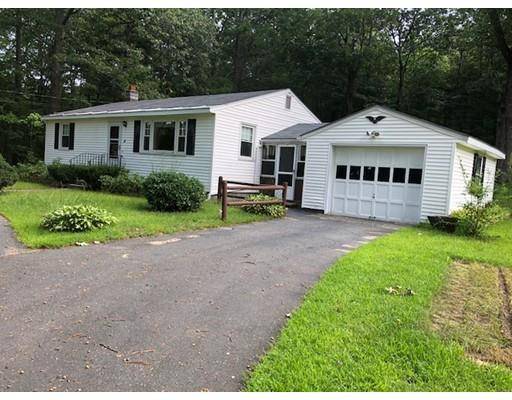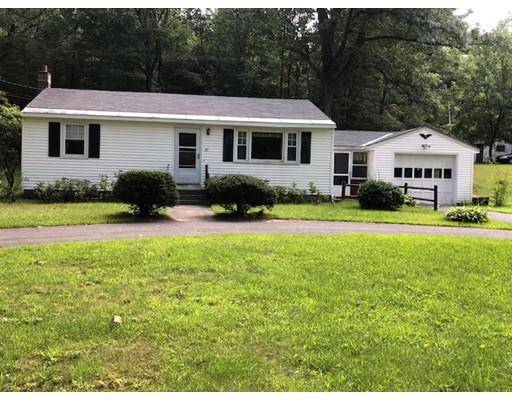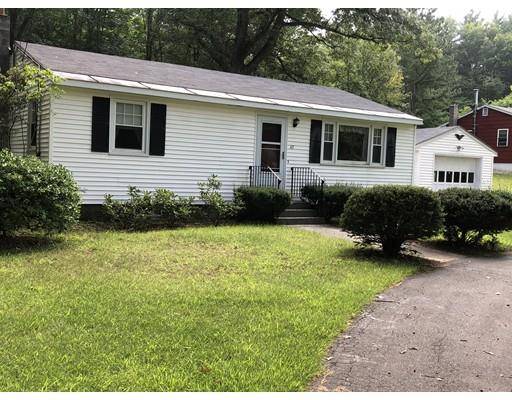For more information regarding the value of a property, please contact us for a free consultation.
Key Details
Sold Price $190,000
Property Type Single Family Home
Sub Type Single Family Residence
Listing Status Sold
Purchase Type For Sale
Square Footage 2,280 sqft
Price per Sqft $83
MLS Listing ID 72386141
Sold Date 12/07/18
Style Ranch
Bedrooms 2
Full Baths 1
HOA Y/N false
Year Built 1965
Annual Tax Amount $2,710
Tax Year 2018
Lot Size 0.340 Acres
Acres 0.34
Property Description
You won't want to miss this cute and cozy 2 BR Ranch situated on a quiet, wooded street in Montague. Close to schools, shopping, major routes and town. Features include kitchen with dining area renovated approximately 5 years ago. The bath with walk in shower was renovated approximately 1 year ago. Basement is partially finished and includes wood stove. Washer/dryer hookups both on first floor and basement. You will love the circular driveway, attached 1-car garage w/opener and breezeway.
Location
State MA
County Franklin
Zoning Res
Direction Millers Falls Road right onto Hillside Rd. Or Turners Falls Rd left onto Hillside Rd
Rooms
Basement Full, Partially Finished, Interior Entry, Bulkhead, Concrete
Primary Bedroom Level Main
Kitchen Ceiling Fan(s), Flooring - Vinyl, Dining Area
Interior
Heating Baseboard, Oil
Cooling Window Unit(s)
Flooring Wood, Vinyl, Carpet, Flooring - Wall to Wall Carpet
Fireplaces Type Wood / Coal / Pellet Stove
Appliance Range, Dishwasher, Range Hood, Oil Water Heater, Tank Water Heaterless, Utility Connections for Electric Range, Utility Connections for Electric Dryer
Laundry Dryer Hookup - Electric, Washer Hookup, Main Level, Electric Dryer Hookup, First Floor
Basement Type Full, Partially Finished, Interior Entry, Bulkhead, Concrete
Exterior
Exterior Feature Rain Gutters
Garage Spaces 1.0
Community Features Public Transportation, Shopping, Pool, Tennis Court(s), Park, Walk/Jog Trails, Golf, Medical Facility, Laundromat, Bike Path, Highway Access, House of Worship, Public School
Utilities Available for Electric Range, for Electric Dryer, Washer Hookup
Roof Type Shingle
Total Parking Spaces 4
Garage Yes
Building
Lot Description Wooded, Gentle Sloping, Level
Foundation Block
Sewer Private Sewer
Water Public
Architectural Style Ranch
Schools
Elementary Schools Sheffield
Middle Schools Tfhs
High Schools Tfhs
Read Less Info
Want to know what your home might be worth? Contact us for a FREE valuation!

Our team is ready to help you sell your home for the highest possible price ASAP
Bought with Tracey Holden • Fitzgerald Real Estate
Get More Information
Ryan Askew
Sales Associate | License ID: 9578345
Sales Associate License ID: 9578345



