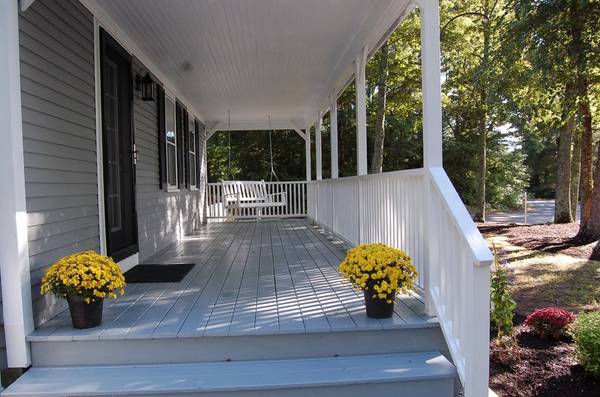For more information regarding the value of a property, please contact us for a free consultation.
Key Details
Sold Price $325,000
Property Type Single Family Home
Sub Type Single Family Residence
Listing Status Sold
Purchase Type For Sale
Square Footage 1,092 sqft
Price per Sqft $297
Subdivision Weweantic
MLS Listing ID 72386186
Sold Date 10/31/18
Style Cape
Bedrooms 2
Full Baths 1
Half Baths 1
Year Built 1986
Annual Tax Amount $2,510
Tax Year 2018
Lot Size 0.300 Acres
Acres 0.3
Property Description
Enjoy amazing sunsets and gorgeous water views of the weweantic river right from your front porch! There is direct water access to launch your kayak! This beautiful home is situated on a huge beautifully landscaped corner lot in Weweantic Shores right across the street from the river and is not in a flood zone! The living room has a nice open feel with a beamed cathedral ceiling, a fantastic fire place and gorgeous new hardwood bamboo flooring which leads into the dinning room and kitchen. The lovely kitchen also has beautiful new granite counter's and stainless steel appliances. New paint throughout the first floor and second floor which also has a full bath and two good sized bedrooms with new carpeting. This home includes a new roof and new skylights! Relax in your completely fenced in back yard from your deck or sit by the firepit and enjoy the peacefulness! Betterment has been paid in full! Call today to schedule!! OPEN HOUSE SUNDAY 8/16 11:00-1:00
Location
State MA
County Plymouth
Zoning Res
Direction Marion Rd to Hathaway St. to Seventeenth Ave. onto Highland Shores Dr.
Rooms
Basement Full, Interior Entry, Bulkhead, Concrete
Primary Bedroom Level Second
Dining Room Ceiling Fan(s), Flooring - Hardwood, Window(s) - Bay/Bow/Box
Kitchen Flooring - Hardwood, Countertops - Stone/Granite/Solid, Countertops - Upgraded, French Doors, Breakfast Bar / Nook, Deck - Exterior, Exterior Access, Remodeled, Stainless Steel Appliances, Gas Stove
Interior
Heating Baseboard, Natural Gas
Cooling None
Flooring Wood, Tile, Carpet, Bamboo
Fireplaces Number 1
Fireplaces Type Living Room
Appliance Range, Dishwasher, Microwave, Refrigerator, Washer, Dryer, Gas Water Heater, Utility Connections for Gas Range, Utility Connections for Electric Dryer
Laundry Washer Hookup
Basement Type Full, Interior Entry, Bulkhead, Concrete
Exterior
Exterior Feature Storage
Fence Fenced/Enclosed, Fenced
Community Features Shopping, Park, Walk/Jog Trails, Medical Facility, Conservation Area, Highway Access, House of Worship, Marina, Public School
Utilities Available for Gas Range, for Electric Dryer, Washer Hookup
Waterfront Description Beach Front
View Y/N Yes
View Scenic View(s)
Roof Type Shingle
Total Parking Spaces 4
Garage No
Waterfront Description Beach Front
Building
Lot Description Corner Lot, Cleared, Level
Foundation Concrete Perimeter
Sewer Public Sewer
Water Public
Schools
Middle Schools Wareham Middle
High Schools Wareham High
Others
Senior Community false
Acceptable Financing Contract
Listing Terms Contract
Read Less Info
Want to know what your home might be worth? Contact us for a FREE valuation!

Our team is ready to help you sell your home for the highest possible price ASAP
Bought with Laurie Bailey Gates • Coldwell Banker Residential Brokerage - Boston - Beacon Hill
Get More Information
Ryan Askew
Sales Associate | License ID: 9578345
Sales Associate License ID: 9578345



