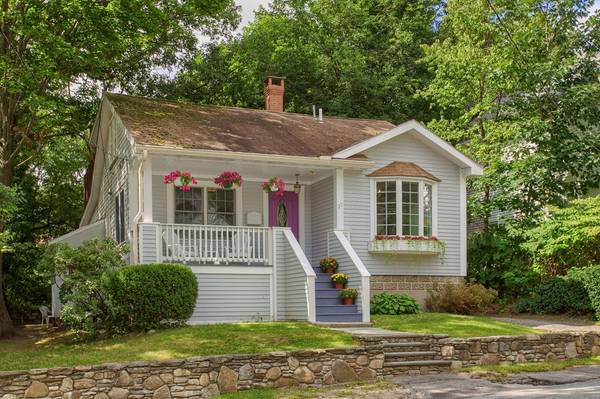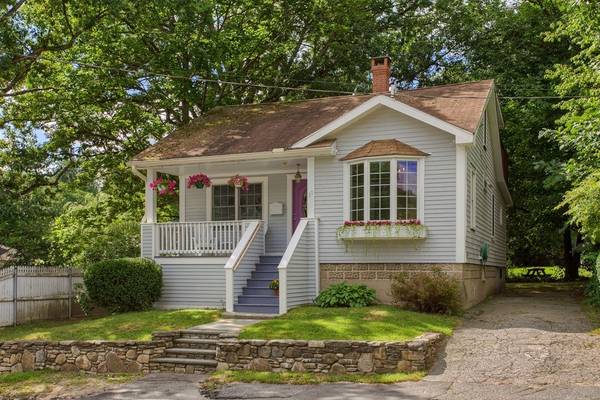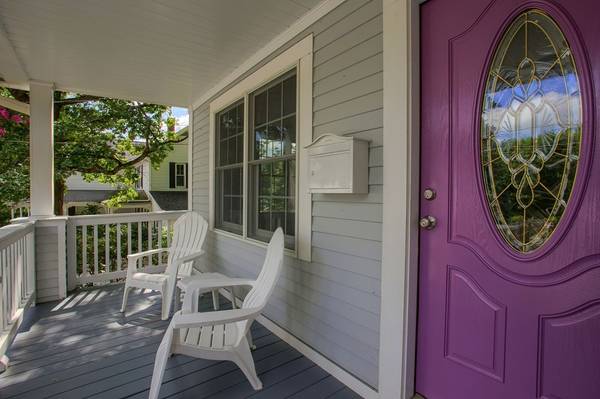For more information regarding the value of a property, please contact us for a free consultation.
Key Details
Sold Price $194,000
Property Type Single Family Home
Sub Type Single Family Residence
Listing Status Sold
Purchase Type For Sale
Square Footage 1,934 sqft
Price per Sqft $100
MLS Listing ID 72387055
Sold Date 10/19/18
Style Cottage, Bungalow
Bedrooms 3
Full Baths 2
HOA Y/N false
Year Built 1916
Annual Tax Amount $3,363
Tax Year 2018
Lot Size 4,791 Sqft
Acres 0.11
Property Description
IF YOU'RE LOOKING FOR SOMETHING SPECIAL ~ Welcome to 11 Clifton Street! This Bungalow charmer in Move-In Condition features many recent enhancements and updates. The applianced Kitchen offers GRANITE counters, Gas Range and cozy breakfast nook with built-in seating/storage & attractive coffered ceiling. Freshly painted interior. AMAZING BUILT-INS w/window seat in one bedroom. Woodstove in the Spacious Family Room. The MBR Suite is privately located upstairs with tremendous closet space, private office / dressing room, outdoor Balcony, plus a GORGEOUS NEW FULL BATHROOM with Claw Foot Tub, wainscoting, shower stall & recessed lighting. Mostly Andersen windows. The flexible floor plan allows living space versatility. Lovingly cared for by same family for many years! Nicely located in desired Mt. Elam area on side street nearby to hiking & walking trails, park, and bike path. Handy to shopping areas, restaurants and easy to Route 2 ideal for commuters. *QUICK CLOSING* Incredible Value!!
Location
State MA
County Worcester
Zoning RA2
Direction Electric Ave to Mt Elam Rd to Clifton St
Rooms
Family Room Wood / Coal / Pellet Stove, Flooring - Laminate, Window(s) - Picture
Basement Full, Crawl Space, Bulkhead, Unfinished
Primary Bedroom Level Second
Kitchen Flooring - Laminate, Countertops - Stone/Granite/Solid, Breakfast Bar / Nook, Gas Stove, Peninsula
Interior
Interior Features Office, Wired for Sound
Heating Baseboard, Natural Gas, Wood
Cooling None
Flooring Tile, Carpet, Laminate, Hardwood, Flooring - Wall to Wall Carpet
Appliance Range, Dishwasher, Refrigerator, Washer, Dryer, Range Hood, Gas Water Heater, Tank Water Heater, Utility Connections for Gas Range, Utility Connections for Electric Dryer
Laundry In Basement, Washer Hookup
Basement Type Full, Crawl Space, Bulkhead, Unfinished
Exterior
Exterior Feature Balcony, Stone Wall
Community Features Public Transportation, Shopping, Park, Walk/Jog Trails, Golf, Conservation Area, Highway Access, House of Worship, Private School, Public School, T-Station, University
Utilities Available for Gas Range, for Electric Dryer, Washer Hookup
Roof Type Shingle
Total Parking Spaces 2
Garage No
Building
Foundation Concrete Perimeter, Block
Sewer Public Sewer
Water Public
Architectural Style Cottage, Bungalow
Others
Acceptable Financing Contract
Listing Terms Contract
Read Less Info
Want to know what your home might be worth? Contact us for a FREE valuation!

Our team is ready to help you sell your home for the highest possible price ASAP
Bought with The Legacy Star Group • Keller Williams Realty-Merrimack
Get More Information
Ryan Askew
Sales Associate | License ID: 9578345
Sales Associate License ID: 9578345



