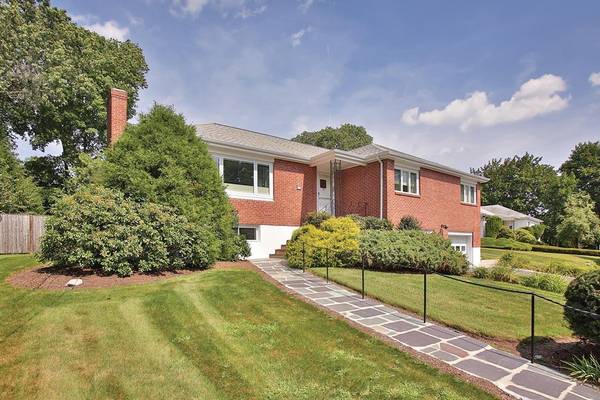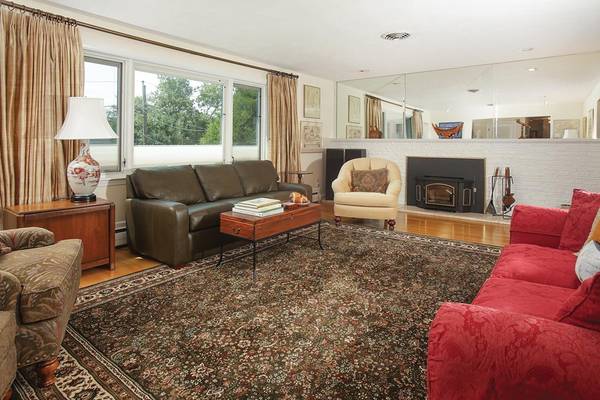For more information regarding the value of a property, please contact us for a free consultation.
Key Details
Sold Price $1,311,500
Property Type Single Family Home
Sub Type Single Family Residence
Listing Status Sold
Purchase Type For Sale
Square Footage 2,347 sqft
Price per Sqft $558
MLS Listing ID 72387937
Sold Date 01/03/19
Style Ranch
Bedrooms 4
Full Baths 3
Year Built 1960
Annual Tax Amount $11,728
Tax Year 2018
Lot Size 0.340 Acres
Acres 0.34
Property Description
Meticulously maintained and updated Ranch-style four/five bedroom, three bathroom home with a two car garage. Beautiful chef's kitchen was renovated to the studs in 2014 with custom white cabinetry, granite counter tops and stainless steel appliances. This house also features spacious rooms, gleaming hardwood floors, a first floor family room, as well as a large finished lower level, and ample storage space. Many windows have been replaced in the last several years. This beautiful property is situated on a 15,000 square foot park-like grounds. The backyard is private, level and beautifully landscaped. This exceptional home is located in close proximity to Newton South High school and Oak Hill/Brown Middle schools.
Location
State MA
County Middlesex
Zoning SR2
Direction Off Greenwood
Rooms
Family Room Flooring - Hardwood, Sunken
Basement Full, Finished, Walk-Out Access
Primary Bedroom Level First
Dining Room Flooring - Hardwood
Kitchen Countertops - Stone/Granite/Solid, Countertops - Upgraded, Kitchen Island, Cabinets - Upgraded, Recessed Lighting, Remodeled, Stainless Steel Appliances
Interior
Interior Features Game Room, Great Room
Heating Central, Baseboard, Oil
Cooling Central Air
Flooring Wood, Flooring - Wall to Wall Carpet
Fireplaces Number 2
Appliance Range, Dishwasher, Microwave, Refrigerator, Washer, Dryer, Oil Water Heater, Tank Water Heater, Utility Connections for Electric Range, Utility Connections for Electric Oven, Utility Connections for Electric Dryer
Laundry Electric Dryer Hookup, Washer Hookup, In Basement
Basement Type Full, Finished, Walk-Out Access
Exterior
Exterior Feature Professional Landscaping, Sprinkler System
Garage Spaces 2.0
Community Features Shopping, Medical Facility, Highway Access, Public School
Utilities Available for Electric Range, for Electric Oven, for Electric Dryer, Washer Hookup
Roof Type Shingle
Total Parking Spaces 2
Garage Yes
Building
Foundation Concrete Perimeter
Sewer Public Sewer
Water Public
Architectural Style Ranch
Schools
Elementary Schools Mem/Countryside
Middle Schools Oak Hill/Brown
High Schools South
Read Less Info
Want to know what your home might be worth? Contact us for a FREE valuation!

Our team is ready to help you sell your home for the highest possible price ASAP
Bought with Richard A. Horvitz • The Hub Real Estate LLC
Get More Information
Ryan Askew
Sales Associate | License ID: 9578345
Sales Associate License ID: 9578345



