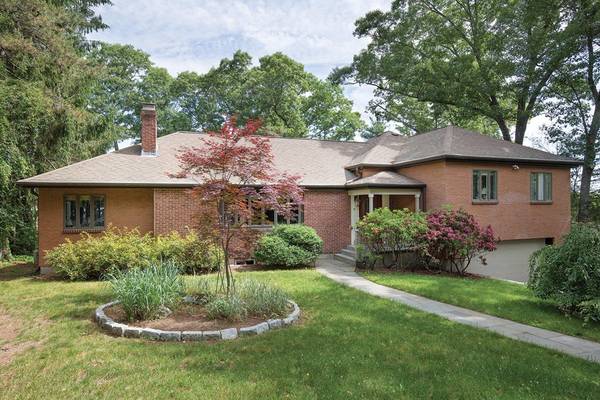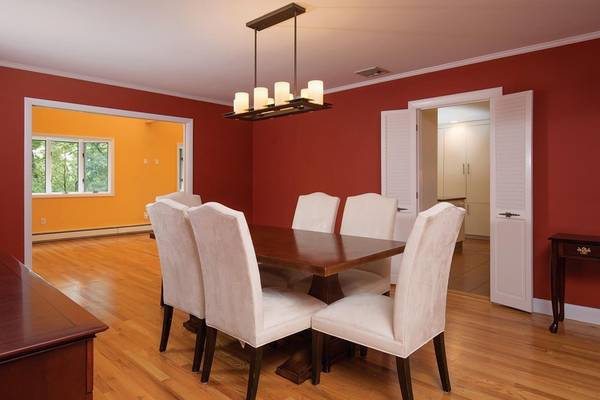For more information regarding the value of a property, please contact us for a free consultation.
Key Details
Sold Price $1,434,200
Property Type Single Family Home
Sub Type Single Family Residence
Listing Status Sold
Purchase Type For Sale
Square Footage 4,480 sqft
Price per Sqft $320
Subdivision Newton Highlands
MLS Listing ID 72388023
Sold Date 11/01/18
Style Contemporary
Bedrooms 4
Full Baths 3
Half Baths 1
Year Built 1955
Annual Tax Amount $13,321
Tax Year 2018
Lot Size 0.330 Acres
Acres 0.33
Property Description
This well-lit 12 room (4 in finished basement) contemporary with an open floor plan, ceramic tile/hardwood floors, and cathedral ceilings is renovated for modern life: wired/wireless internet and whole home generator. The luxurious living room has a handsome fireplace. The gourmet kitchen has 2 Bosch electric ovens, Bosch cooktop, and Subzero fridge to make entertaining easy. Two other 1st floor rooms are currently used as home offices, but one may be used as a bedroom. 3 bedrooms and 2 full baths are a few steps above the main level. The basement has a bedroom, full bath, gym room, and large playroom. Enjoy direct entry from 2 car garage. The spacious deck overlooks the pretty yard. Great location - easy access to elementary school, "T", village shops, Route 9, I-95.
Location
State MA
County Middlesex
Area Newton Highlands
Zoning SR2
Direction Nod Hill Road runs between Upland Avenue and Druid Hill Road in Newton Highlands
Rooms
Family Room Cathedral Ceiling(s), Flooring - Hardwood, Window(s) - Bay/Bow/Box, Balcony / Deck, Deck - Exterior, Exterior Access, Open Floorplan, Paints & Finishes - Low VOC
Basement Full, Finished, Walk-Out Access, Interior Entry, Garage Access, Sump Pump
Primary Bedroom Level Second
Dining Room Flooring - Hardwood, Deck - Exterior, Exterior Access, Paints & Finishes - Low VOC
Kitchen Closet/Cabinets - Custom Built, Flooring - Stone/Ceramic Tile, Dining Area, Pantry, Countertops - Stone/Granite/Solid, Kitchen Island, Open Floorplan, Paints & Finishes - Low VOC
Interior
Interior Features Closet, High Speed Internet Hookup, Wet bar, Bathroom - Half, Den, Home Office-Separate Entry, Exercise Room, Play Room, Bathroom, Vestibule
Heating Baseboard, Natural Gas, Fireplace
Cooling Central Air
Flooring Hardwood, Flooring - Hardwood
Fireplaces Number 2
Fireplaces Type Living Room
Appliance Oven, Dishwasher, Disposal, Countertop Range, Refrigerator, Washer, Dryer, Range Hood, Gas Water Heater, Tank Water Heater, Utility Connections for Gas Range, Utility Connections for Gas Dryer
Laundry First Floor
Basement Type Full, Finished, Walk-Out Access, Interior Entry, Garage Access, Sump Pump
Exterior
Exterior Feature Balcony / Deck, Rain Gutters, Sprinkler System
Garage Spaces 2.0
Community Features Public Transportation, Shopping, Park, Walk/Jog Trails, Bike Path, Conservation Area, Public School, Sidewalks
Utilities Available for Gas Range, for Gas Dryer
Roof Type Shingle
Total Parking Spaces 2
Garage Yes
Building
Lot Description Gentle Sloping
Foundation Concrete Perimeter
Sewer Public Sewer
Water Public
Architectural Style Contemporary
Schools
Elementary Schools Countryside
Middle Schools Brown
High Schools Newton South Hs
Others
Senior Community false
Acceptable Financing Contract
Listing Terms Contract
Read Less Info
Want to know what your home might be worth? Contact us for a FREE valuation!

Our team is ready to help you sell your home for the highest possible price ASAP
Bought with Craig Hammer • Unlimited Sotheby's International Realty
Get More Information
Ryan Askew
Sales Associate | License ID: 9578345
Sales Associate License ID: 9578345



