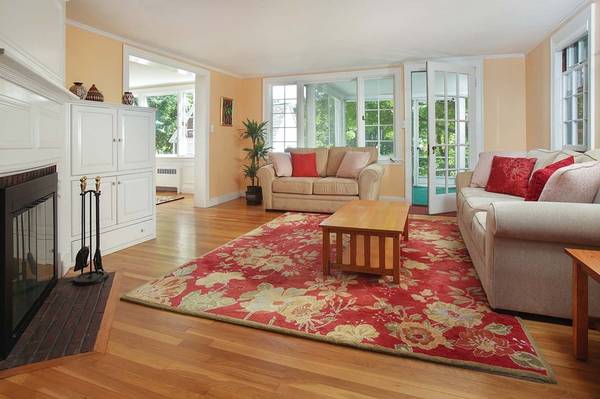For more information regarding the value of a property, please contact us for a free consultation.
Key Details
Sold Price $1,200,000
Property Type Single Family Home
Sub Type Single Family Residence
Listing Status Sold
Purchase Type For Sale
Square Footage 2,567 sqft
Price per Sqft $467
MLS Listing ID 72388150
Sold Date 11/14/18
Style Cape
Bedrooms 5
Full Baths 2
Half Baths 1
Year Built 1930
Annual Tax Amount $11,241
Tax Year 2018
Lot Size 0.370 Acres
Acres 0.37
Property Description
Picturesque and charming, this 1930 Cape with a slate roof is sited on a 16,275 SF lot in a neighborhood of more significant homes. The bright and airy, first floor offers an open flow between the living room, dining room and screen porch. Second floor features a spacious master bedroom that connects to a study/sitting room shaded by spring flowering dogwood tree. The updated large bathroom with a door to master bedroom, also opens to hallway and is shared by two other bedrooms. Third floor has additional two bedrooms and bathroom. This property has a deep lot with an upper garden area and a lower play area, with stunning view of the abutting golf course. There is a detached single car garage. Shops and restaurants are in nearby Newtonville Village and Newton Corner - convenient commute to downtown Boston and Rte 128.
Location
State MA
County Middlesex
Area Newton Corner
Zoning SR2
Direction From Waverly to Kenrick to Magnolia OR from Waverly to Elliot Memorial Drive to Magnolia
Rooms
Family Room Closet
Basement Full, Partially Finished, Bulkhead
Primary Bedroom Level Second
Dining Room Flooring - Hardwood, Window(s) - Picture
Kitchen Flooring - Hardwood
Interior
Interior Features Sun Room, Study, 1/4 Bath
Heating Steam, Natural Gas
Cooling Window Unit(s)
Flooring Wood, Tile, Carpet
Fireplaces Number 1
Fireplaces Type Living Room
Appliance Range, Dishwasher, Disposal, Refrigerator, Washer, Dryer, Gas Water Heater, Tank Water Heater, Utility Connections for Gas Range
Laundry In Basement
Basement Type Full, Partially Finished, Bulkhead
Exterior
Exterior Feature Garden
Garage Spaces 1.0
Fence Fenced
Community Features Public Transportation, Shopping, Highway Access, House of Worship, Public School
Utilities Available for Gas Range
Roof Type Slate
Total Parking Spaces 3
Garage Yes
Building
Lot Description Gentle Sloping
Foundation Concrete Perimeter
Sewer Public Sewer
Water Public
Architectural Style Cape
Schools
Elementary Schools Ward
Middle Schools Bigelow
High Schools North
Others
Acceptable Financing Contract
Listing Terms Contract
Read Less Info
Want to know what your home might be worth? Contact us for a FREE valuation!

Our team is ready to help you sell your home for the highest possible price ASAP
Bought with Pauline & Erin Team • Hammond Residential Real Estate
Get More Information
Ryan Askew
Sales Associate | License ID: 9578345
Sales Associate License ID: 9578345



