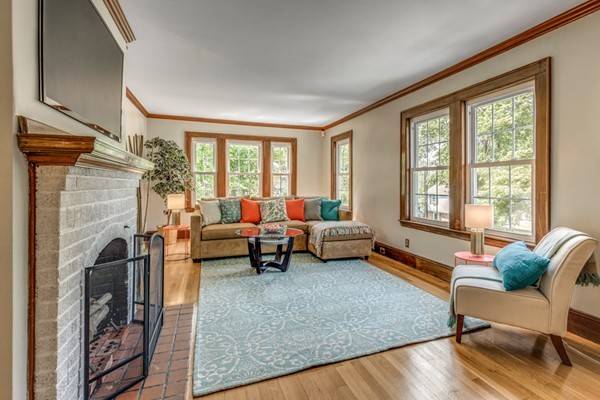For more information regarding the value of a property, please contact us for a free consultation.
Key Details
Sold Price $802,000
Property Type Single Family Home
Sub Type Single Family Residence
Listing Status Sold
Purchase Type For Sale
Square Footage 1,976 sqft
Price per Sqft $405
Subdivision Lawrence Estates
MLS Listing ID 72388559
Sold Date 10/26/18
Style Colonial
Bedrooms 3
Full Baths 2
Half Baths 1
Year Built 1945
Annual Tax Amount $5,984
Tax Year 2018
Lot Size 6,534 Sqft
Acres 0.15
Property Description
Perfectly positioned in sought after Lawrence Estates neighborhood, this timeless colonial offers the best of indoor/outdoor living. This home takes advantage of natural light w/many windows & skylights throughout. 1st level features radiant flooring that makes the winter months feel like summer, spacious kitchen w/large island, new appliances & work station. An inviting living room w/fireplace, dining room w/french doors leads to a deck perfect for entertaining, & family room w/convenient half bath. Spacious master suite on level two features a vaulted beamed ceiling, skylights, walk in closet & tiled bath. Recent updates: HE furnace & hydro air system, C/A, new roof, insulated attic, refinished hardwood floors. Backyard with a flat area for playing, raised bed garden & a native plant meadow. Located adjacent to the Fells reservation with miles of walking & biking trails at your feet yet just minutes to public trans & 93 for easy access to Boston makes this a true oasis in the city!
Location
State MA
County Middlesex
Zoning Res
Direction Winthrop St to Woodside Rd to Blaisdell Rd
Rooms
Family Room Ceiling Fan(s), Flooring - Hardwood
Basement Full, Interior Entry, Garage Access, Radon Remediation System, Concrete
Primary Bedroom Level Second
Dining Room Flooring - Hardwood, French Doors, Deck - Exterior, Slider
Kitchen Flooring - Hardwood, Kitchen Island, Recessed Lighting, Stainless Steel Appliances
Interior
Heating Radiant, Natural Gas, Hydro Air
Cooling Central Air
Flooring Tile, Hardwood
Fireplaces Number 1
Fireplaces Type Living Room
Appliance Range, Dishwasher, Disposal, Microwave, Refrigerator, Washer, Dryer, Gas Water Heater, Tank Water Heater, Utility Connections for Electric Range, Utility Connections for Gas Dryer
Laundry Washer Hookup
Basement Type Full, Interior Entry, Garage Access, Radon Remediation System, Concrete
Exterior
Garage Spaces 1.0
Community Features Public Transportation, Shopping, Tennis Court(s), Park, Walk/Jog Trails, Medical Facility, Conservation Area, Highway Access
Utilities Available for Electric Range, for Gas Dryer, Washer Hookup
Roof Type Shingle
Total Parking Spaces 2
Garage Yes
Building
Lot Description Wooded
Foundation Stone
Sewer Public Sewer
Water Public
Read Less Info
Want to know what your home might be worth? Contact us for a FREE valuation!

Our team is ready to help you sell your home for the highest possible price ASAP
Bought with Claudia Lavin Rodriguez • Redfin Corp.
Get More Information
Ryan Askew
Sales Associate | License ID: 9578345
Sales Associate License ID: 9578345



