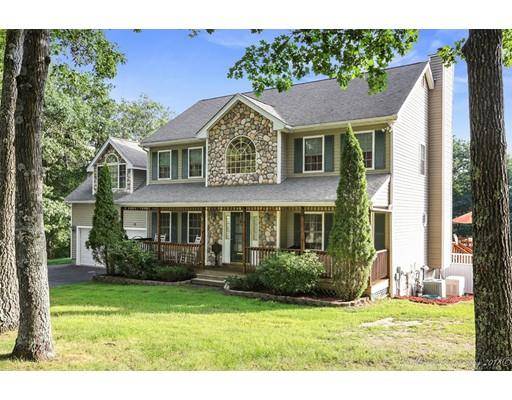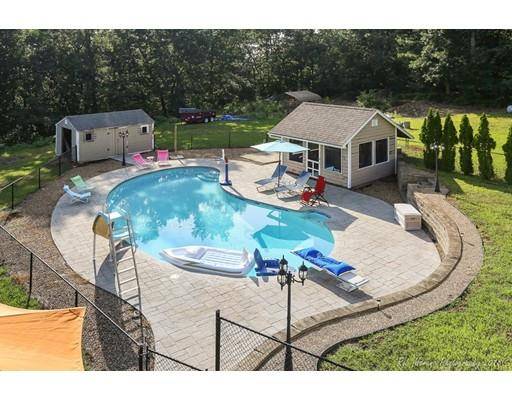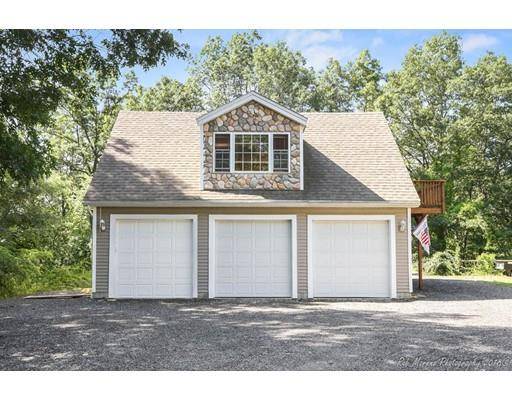For more information regarding the value of a property, please contact us for a free consultation.
Key Details
Sold Price $635,000
Property Type Single Family Home
Sub Type Single Family Residence
Listing Status Sold
Purchase Type For Sale
Square Footage 4,000 sqft
Price per Sqft $158
Subdivision Scotland Heights
MLS Listing ID 72388694
Sold Date 02/05/19
Style Colonial
Bedrooms 5
Full Baths 3
Half Baths 1
HOA Y/N false
Year Built 1998
Annual Tax Amount $6,754
Tax Year 2018
Lot Size 1.300 Acres
Acres 1.3
Property Description
RARE OFFERING-Great family compound sited on a glorious country double lot in one of Haverhill's most sought-after neighborhoods, Scotland Heights.This 12 room colonial on 1.3 acres offers 5 large bedrooms, 4 bathrooms w/granite counter tops and tiled floor, large family room w/Bose surround sound, kitchen w/granite countertops and oak cabinets, entertainment room, and more.Complete accessory apartment in lower level w/3 rooms and a private bath.And if that wasn't enough space for you there's a 26'x32' detached garage w/studio living quarters. Perfect for visitors or extended family, this additional living area w/own entrance is heated w/gas fireplace and offers granite countertops, beautiful cabinets,Bosch cooktop and stainless steel sink.Perfect backyard for summertime entertaining w/large screened in cabana w/sink, fridge and TV, and gorgeous 22'x 44' gunite pool. Additional features include 12 zone irrigation, central vacuum and a large 10,000kw house generator. DON'T MISS OUT!!!
Location
State MA
County Essex
Zoning Res
Direction River Street Route 110 to Tobey Ave to Klondike to Scotland Heights Road to Blye Road
Rooms
Family Room Ceiling Fan(s), Flooring - Wall to Wall Carpet, Window(s) - Picture, French Doors, Cable Hookup, High Speed Internet Hookup, Open Floorplan, Recessed Lighting, Gas Stove
Basement Full, Finished, Interior Entry, Concrete
Primary Bedroom Level Second
Dining Room Flooring - Hardwood
Kitchen Flooring - Stone/Ceramic Tile, Window(s) - Picture, Dining Area, Pantry, Countertops - Stone/Granite/Solid, Cable Hookup, Exterior Access, Recessed Lighting, Peninsula
Interior
Interior Features Bathroom - 3/4, Bathroom - Tiled With Shower Stall, Countertops - Stone/Granite/Solid, Recessed Lighting, Closet, Cable Hookup, Open Floor Plan, Closet - Walk-in, Ceiling Fan(s), High Speed Internet Hookup, Slider, 3/4 Bath, Kitchen, Living/Dining Rm Combo, Bedroom, Sun Room, Central Vacuum, Sauna/Steam/Hot Tub, Wired for Sound, Other
Heating Central, Forced Air, Humidity Control, Natural Gas, Other, Fireplace
Cooling Central Air, Whole House Fan
Flooring Tile, Carpet, Hardwood, Flooring - Stone/Ceramic Tile, Flooring - Laminate, Flooring - Wall to Wall Carpet, Flooring - Hardwood
Fireplaces Number 1
Fireplaces Type Living Room
Appliance Dishwasher, Microwave, Refrigerator, Washer, Dryer, Wine Refrigerator, Washer/Dryer, Vacuum System, Range Hood, Second Dishwasher, Gas Water Heater, Utility Connections for Gas Oven, Utility Connections for Gas Dryer
Laundry Closet - Linen, Gas Dryer Hookup, Second Floor
Basement Type Full, Finished, Interior Entry, Concrete
Exterior
Exterior Feature Balcony / Deck, Balcony - Exterior, Balcony, Rain Gutters, Storage, Sprinkler System, Decorative Lighting, Outdoor Shower, Stone Wall, Other
Garage Spaces 5.0
Fence Fenced
Pool Pool - Inground Heated
Community Features Public Transportation, Park, Golf, Medical Facility, Highway Access, House of Worship, Private School, Public School
Utilities Available for Gas Oven, for Gas Dryer
View Y/N Yes
View City
Roof Type Shingle
Total Parking Spaces 14
Garage Yes
Private Pool true
Building
Lot Description Corner Lot, Gentle Sloping
Foundation Concrete Perimeter
Sewer Public Sewer
Water Public
Architectural Style Colonial
Read Less Info
Want to know what your home might be worth? Contact us for a FREE valuation!

Our team is ready to help you sell your home for the highest possible price ASAP
Bought with Juan Concepcion • International Real-Estate Investment Group
Get More Information
Ryan Askew
Sales Associate | License ID: 9578345
Sales Associate License ID: 9578345



