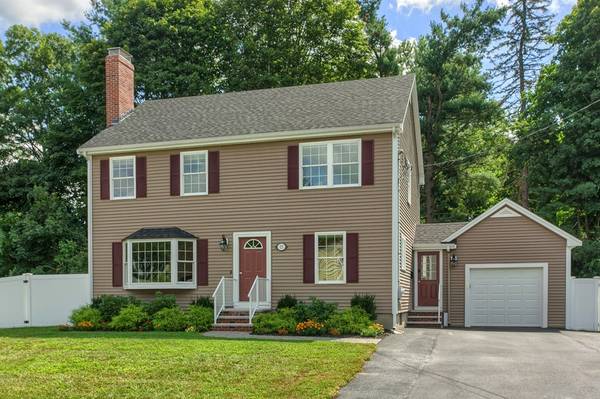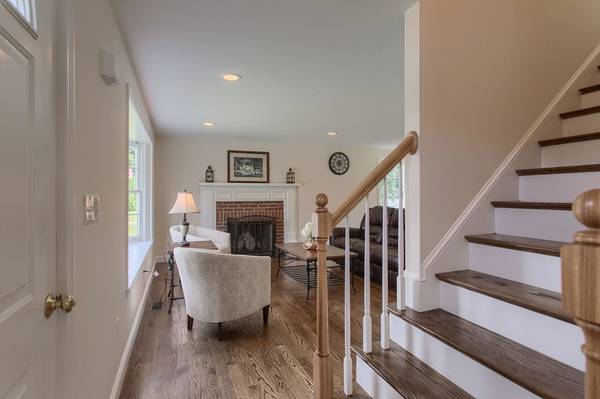For more information regarding the value of a property, please contact us for a free consultation.
Key Details
Sold Price $440,000
Property Type Single Family Home
Sub Type Single Family Residence
Listing Status Sold
Purchase Type For Sale
Square Footage 1,600 sqft
Price per Sqft $275
MLS Listing ID 72388712
Sold Date 09/25/18
Style Colonial
Bedrooms 3
Full Baths 2
Year Built 1951
Annual Tax Amount $4,981
Tax Year 2018
Lot Size 10,454 Sqft
Acres 0.24
Property Description
Tucked away in a quiet neighborhood, just moments from the town center, train station + high school sits this charming home that was completely rebuilt from the studs just 3 years ago. The main level has a lovely open floor plan, walnut stained hardwood floors, fireplaced family room, full bath + over sized eat-in kitchen.Chef's kitchen is complete w/ 3 yr old stainless appliances, granite counters + plenty of painted maple cabinets. Eating area in kitchen has slider to spacious deck that overlooks private, fenced in backyard w/elegant retainer wall + garden bed.Master bdrm w/oversized walk-in closet + attic access. Main bath includes granite counters + stacking washer + dryer. Home is tastefully decorated in light, neutral tones.State of the art owned solar panels cover the back, south roof to make this an energy efficient home w/ low cost A/C, heat + electric.Schedule a showing in Showing Time today. Don't wait, this home will not last!
Location
State MA
County Norfolk
Zoning RES
Direction Oak St or Highland St to Concord
Rooms
Family Room Flooring - Hardwood, Window(s) - Bay/Bow/Box, Open Floorplan, Recessed Lighting, Remodeled
Basement Unfinished
Primary Bedroom Level Second
Dining Room Flooring - Hardwood
Kitchen Flooring - Hardwood, Dining Area, Countertops - Stone/Granite/Solid, Cabinets - Upgraded, Exterior Access, Open Floorplan, Recessed Lighting, Remodeled, Slider, Stainless Steel Appliances
Interior
Heating Forced Air, Heat Pump, Oil
Cooling Central Air
Flooring Tile, Carpet, Hardwood
Fireplaces Number 1
Fireplaces Type Family Room
Appliance Range, Dishwasher, Disposal, Microwave, Refrigerator, Washer, Dryer, Plumbed For Ice Maker, Utility Connections for Electric Range, Utility Connections for Electric Oven, Utility Connections for Electric Dryer
Laundry Second Floor, Washer Hookup
Basement Type Unfinished
Exterior
Exterior Feature Rain Gutters, Garden
Garage Spaces 1.0
Fence Fenced
Community Features Public Transportation, Shopping, Park, House of Worship, Private School, Public School, T-Station, University
Utilities Available for Electric Range, for Electric Oven, for Electric Dryer, Washer Hookup, Icemaker Connection
Roof Type Shingle
Total Parking Spaces 5
Garage Yes
Building
Lot Description Level
Foundation Concrete Perimeter
Sewer Public Sewer
Water Public
Architectural Style Colonial
Schools
Elementary Schools Oak Street
Middle Schools Horace Mann
High Schools Franklin High
Others
Senior Community false
Acceptable Financing Contract
Listing Terms Contract
Read Less Info
Want to know what your home might be worth? Contact us for a FREE valuation!

Our team is ready to help you sell your home for the highest possible price ASAP
Bought with Karen Slack • Afonso Real Estate
Get More Information
Ryan Askew
Sales Associate | License ID: 9578345
Sales Associate License ID: 9578345



