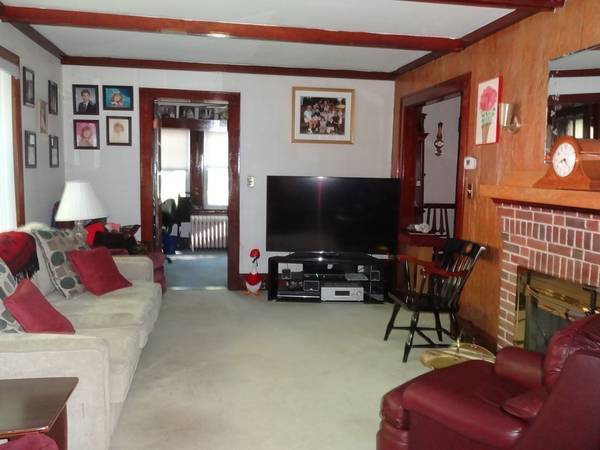For more information regarding the value of a property, please contact us for a free consultation.
Key Details
Sold Price $697,000
Property Type Single Family Home
Sub Type Single Family Residence
Listing Status Sold
Purchase Type For Sale
Square Footage 1,625 sqft
Price per Sqft $428
MLS Listing ID 72389229
Sold Date 11/02/18
Style Colonial
Bedrooms 3
Full Baths 1
Half Baths 1
Year Built 1928
Annual Tax Amount $6,139
Tax Year 2018
Lot Size 4,356 Sqft
Acres 0.1
Property Description
Motivated Seller! This classic colonial is in the perfect location in one of Newton's favorite Auburndale neighborhoods. Easily walk to the Williams Elementary School, Riverside green line stop and Auburndale commuter rail station. Easily drive to the Mass Pike and Route 128. Bring your ideas to freshen up this home that has been lovingly owned by the same family for over 50 years. The first floor has a fireplaced living room, den, kitchen, dining room, and half bath with laundry -- with hardwood under most of it. On the second floor you will find three good sized bedrooms, all with hardwood, new ceilings and walls, and a full family bath. NEWER ROOF! Currently on oil heat, with gas to the house. The back yard is flat and fully usable. This house has "great bones" and tremendous potential. Here is your chance to live in Auburndale for under $750K. *** 1 Year Home Warranty Included ***
Location
State MA
County Middlesex
Area Auburndale
Zoning Res
Direction Central to Leighton to Oakwood
Rooms
Basement Full
Primary Bedroom Level Second
Dining Room Flooring - Hardwood, Flooring - Wall to Wall Carpet
Kitchen Flooring - Vinyl
Interior
Interior Features Den
Heating Steam, Oil
Cooling None
Flooring Flooring - Wall to Wall Carpet
Fireplaces Number 1
Fireplaces Type Living Room
Appliance Range, Dishwasher, Disposal, Microwave
Laundry In Basement
Basement Type Full
Exterior
Community Features Public Transportation, Shopping, Walk/Jog Trails, Conservation Area, Highway Access, House of Worship, Public School
Roof Type Shingle
Total Parking Spaces 3
Garage No
Building
Lot Description Level
Foundation Concrete Perimeter
Sewer Public Sewer
Water Public
Architectural Style Colonial
Read Less Info
Want to know what your home might be worth? Contact us for a FREE valuation!

Our team is ready to help you sell your home for the highest possible price ASAP
Bought with Gennaro Della-Cioppa • American Hallmark
Get More Information
Ryan Askew
Sales Associate | License ID: 9578345
Sales Associate License ID: 9578345



