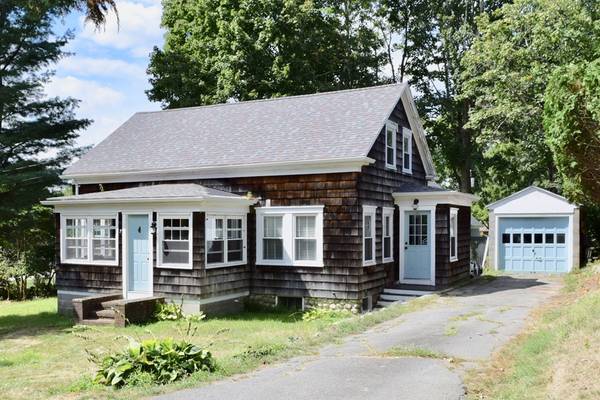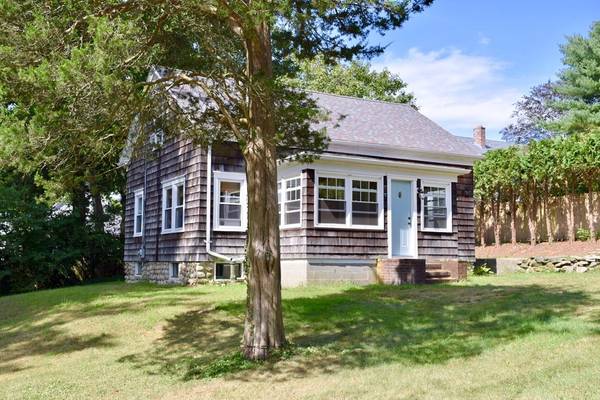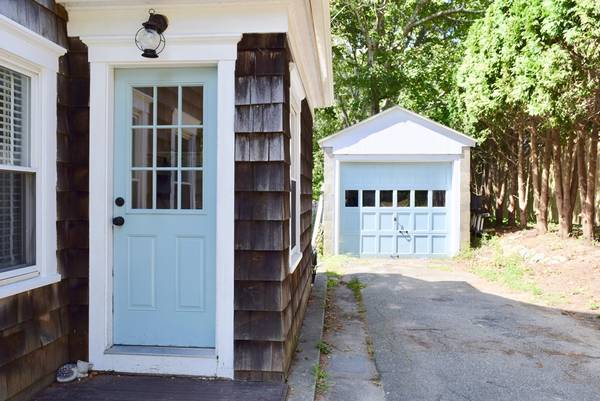For more information regarding the value of a property, please contact us for a free consultation.
Key Details
Sold Price $429,900
Property Type Single Family Home
Sub Type Single Family Residence
Listing Status Sold
Purchase Type For Sale
Square Footage 1,229 sqft
Price per Sqft $349
Subdivision Padanaram
MLS Listing ID 72389340
Sold Date 10/17/18
Style Cape, Shingle
Bedrooms 3
Full Baths 2
Year Built 1924
Annual Tax Amount $3,506
Tax Year 2018
Lot Size 0.470 Acres
Acres 0.47
Property Description
Location Location!! This updated Cape style home is a rare hidden gem set back between Elm and Wilson Streets in Padanaram,South Dartmouth! Hardwood Floors throughout the home,3 Bedrooms,2 Baths,Dining Room with Custom Cabinet,Family Room,Kitchen with Pantry/built-in Cabinets,Sunroom/Porch,Mud Room,one car Garage and more. Recent renovations include: New Roof,new Windows in Kitchen and Sun Room/Porch,new High Efficiency Gas Heating system,new On Demand hot water heater,new Kitchen Cabinets/Sink and all new Stainless Steel Appliances,new Bathroom with shower stall and Penny Tile Floor! A private and quiet setting with Water access rights!
Location
State MA
County Bristol
Area South Dartmouth
Zoning GR
Direction The best way to view this home is from Wilson St. The home is set back between Elm St and Wilson St.
Rooms
Family Room Flooring - Hardwood, Cable Hookup
Basement Full, Interior Entry, Bulkhead, Concrete
Primary Bedroom Level Second
Dining Room Closet/Cabinets - Custom Built, Flooring - Hardwood
Kitchen Flooring - Hardwood, Pantry, Countertops - Stone/Granite/Solid, Countertops - Upgraded, Cabinets - Upgraded, Remodeled, Stainless Steel Appliances, Gas Stove
Interior
Interior Features Ceiling Fan(s), Open Floorplan, Closet/Cabinets - Custom Built, Center Hall, Sun Room, Mud Room
Heating Forced Air, Natural Gas
Cooling None
Flooring Vinyl, Hardwood, Pine, Flooring - Hardwood
Appliance Range, Dishwasher, Microwave, Refrigerator, Washer, Dryer, Electric Water Heater, Tank Water Heaterless, Utility Connections for Gas Range, Utility Connections for Gas Oven, Utility Connections for Electric Dryer
Laundry Washer Hookup
Basement Type Full, Interior Entry, Bulkhead, Concrete
Exterior
Exterior Feature Rain Gutters
Garage Spaces 1.0
Community Features Shopping, Park, Walk/Jog Trails, Golf, Medical Facility, Conservation Area, Highway Access, House of Worship, Marina, Private School, Public School, University
Utilities Available for Gas Range, for Gas Oven, for Electric Dryer, Washer Hookup
Waterfront Description Waterfront, Beach Front, Harbor, Walk to, Private, Beach Access, Bay, Harbor, Ocean, Walk to, 1/10 to 3/10 To Beach
Roof Type Shingle
Total Parking Spaces 2
Garage Yes
Waterfront Description Waterfront, Beach Front, Harbor, Walk to, Private, Beach Access, Bay, Harbor, Ocean, Walk to, 1/10 to 3/10 To Beach
Building
Foundation Other
Sewer Public Sewer
Water Public
Architectural Style Cape, Shingle
Schools
Elementary Schools Cushman/Demello
Middle Schools Dms
High Schools Dhs
Others
Senior Community false
Read Less Info
Want to know what your home might be worth? Contact us for a FREE valuation!

Our team is ready to help you sell your home for the highest possible price ASAP
Bought with Scott Botelho • RE/MAX Vantage
Get More Information
Ryan Askew
Sales Associate | License ID: 9578345
Sales Associate License ID: 9578345



