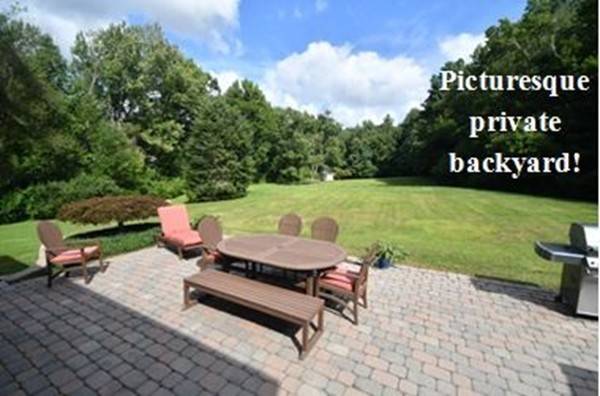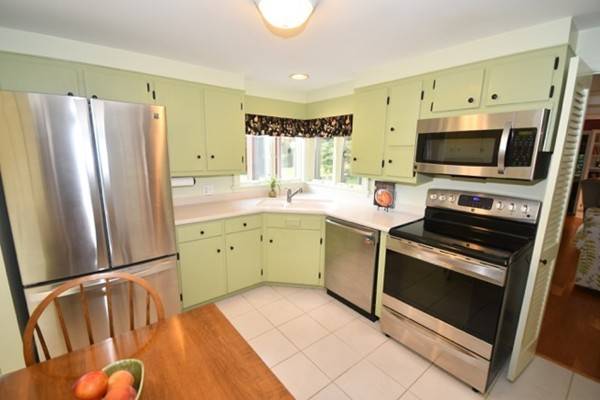For more information regarding the value of a property, please contact us for a free consultation.
Key Details
Sold Price $615,000
Property Type Single Family Home
Sub Type Single Family Residence
Listing Status Sold
Purchase Type For Sale
Square Footage 2,004 sqft
Price per Sqft $306
Subdivision High Plain Road Neighborhood Located Across The Street From Rolling Ridge Road & Near Spencer Court.
MLS Listing ID 72389497
Sold Date 11/02/18
Style Cape
Bedrooms 3
Full Baths 2
HOA Y/N false
Year Built 1949
Annual Tax Amount $8,184
Tax Year 2018
Lot Size 1.950 Acres
Acres 1.95
Property Description
CAPE LOVERS DREAM COME TRUE! Classic New England Cape set behind stone wall on the most spectacular, private “yard of the year” in convenient, sought after location, is not “just another house!” 20 years of refinement includes non stop updating, a wealth of thoughtful features, & maintaining of the highest level is enormous benefit to the buyer! All the family favorites are here: Foyer, traditional formal dining room, prettiest family room to celebrate the holidays has real wood burning fireplace, cathedral & beamed ceiling, bay window, & french doors. The list goes on & on: Outstanding 3 season porch brings the outdoors inside, 3rd bedroom or office, living room with wood burning fireplace & full bath complete the 1st floor. 2nd floor has 2 bedrooms & full bath. Pegged oak flooring, builtins, replacement windows, and 2 car attached garage is here too! Been swept off your feet lately? EXTRAORDINARY! For years of pleasure, make it yours!
Location
State MA
County Essex
Zoning SRB
Direction Route 133 (Lowell St) to Beacon St (West Parish Church intersection) to first left onto High Plain.
Rooms
Family Room Cathedral Ceiling(s), Beamed Ceilings, Closet/Cabinets - Custom Built, Flooring - Hardwood, Window(s) - Bay/Bow/Box, French Doors, Cable Hookup, Exterior Access
Basement Full, Interior Entry, Bulkhead, Sump Pump, Concrete, Unfinished
Primary Bedroom Level Second
Dining Room Closet/Cabinets - Custom Built, Flooring - Hardwood, Chair Rail, Wainscoting
Kitchen Flooring - Stone/Ceramic Tile, Dining Area, Countertops - Stone/Granite/Solid, Cable Hookup, Dryer Hookup - Electric, Exterior Access, Recessed Lighting, Stainless Steel Appliances, Washer Hookup
Interior
Interior Features Dining Area
Heating Forced Air, Oil
Cooling Central Air
Flooring Tile, Carpet, Hardwood, Flooring - Stone/Ceramic Tile
Fireplaces Number 2
Fireplaces Type Family Room, Living Room
Appliance Range, Dishwasher, Microwave, Refrigerator, Washer, Dryer, Electric Water Heater, Utility Connections for Electric Range, Utility Connections for Electric Dryer
Laundry Flooring - Stone/Ceramic Tile, Exterior Access, First Floor
Basement Type Full, Interior Entry, Bulkhead, Sump Pump, Concrete, Unfinished
Exterior
Exterior Feature Rain Gutters, Storage, Sprinkler System, Decorative Lighting, Stone Wall
Garage Spaces 2.0
Community Features Park, Walk/Jog Trails, Golf, Conservation Area, Highway Access, Public School
Utilities Available for Electric Range, for Electric Dryer
Roof Type Shingle
Total Parking Spaces 4
Garage Yes
Building
Lot Description Wooded
Foundation Concrete Perimeter
Sewer Private Sewer
Water Public
Architectural Style Cape
Schools
Elementary Schools West Elementary
Middle Schools West Middle
High Schools A.H.S.
Others
Senior Community false
Read Less Info
Want to know what your home might be worth? Contact us for a FREE valuation!

Our team is ready to help you sell your home for the highest possible price ASAP
Bought with Deborah Carberry • RE/MAX Partners
Get More Information
Ryan Askew
Sales Associate | License ID: 9578345
Sales Associate License ID: 9578345



