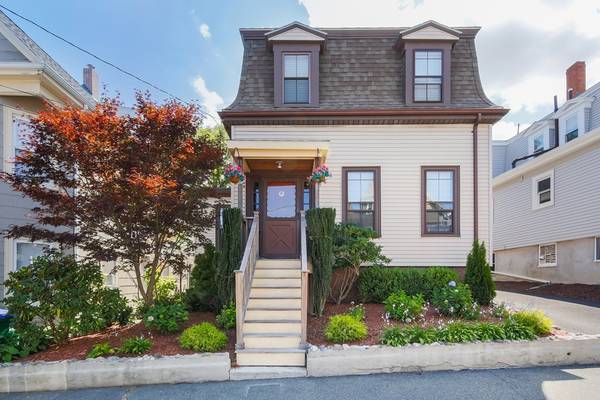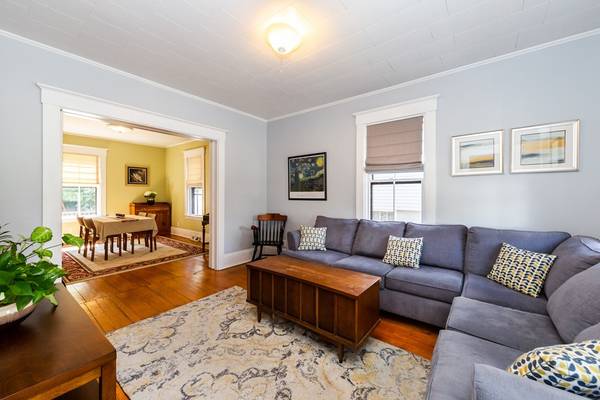For more information regarding the value of a property, please contact us for a free consultation.
Key Details
Sold Price $720,000
Property Type Single Family Home
Sub Type Single Family Residence
Listing Status Sold
Purchase Type For Sale
Square Footage 1,572 sqft
Price per Sqft $458
Subdivision Magoun Square - Somerville
MLS Listing ID 72389906
Sold Date 10/24/18
Style Other (See Remarks)
Bedrooms 3
Full Baths 1
Half Baths 1
HOA Y/N false
Year Built 1920
Annual Tax Amount $4,737
Tax Year 2018
Lot Size 4,356 Sqft
Acres 0.1
Property Description
Charm has a new address! Lovely Mansard style home complete w/CA is located in S. Medford, on the Somerville line. Architectural details incl: wide pine flooring, bull's eye mouldings, high ceilings, & pocket doors. First floor features a living rm w/built in bookshelves, formal dining rm, newer renovated kitchen w/ hw floors, granite counters, pendant lights, subway tile backsplash, & farmer's sink. A new gas line has been installed & the electric stove has been switched out to gas. Access to deck & backyard is from the kitchen. The present owners have recently painted interior, installed new stackable laundry & updated ½ bath on this floor. The second floor has 3 bedrooms, one of which is used as a nursery, & a completely renovated full bath w/tile floor, claw foot tub & separate glass encl. shower stall. Access to attic is provided by a new pull-down stairway. Exterior has IPE front & back decks, beautifully landscaped fenced in backyard, new patio and driveway.
Location
State MA
County Middlesex
Zoning R
Direction Corner of Main and Henry, South Medford on the Somerville line.
Rooms
Basement Full, Bulkhead, Dirt Floor
Primary Bedroom Level Second
Dining Room Flooring - Wood
Kitchen Flooring - Hardwood, Balcony / Deck, Countertops - Stone/Granite/Solid, Recessed Lighting, Stainless Steel Appliances
Interior
Interior Features Nursery, Foyer
Heating Forced Air, Natural Gas
Cooling Central Air
Flooring Hardwood, Pine, Stone / Slate, Flooring - Wood
Appliance Range, Dishwasher, Disposal, Trash Compactor, Microwave, Refrigerator, Washer, Dryer, Gas Water Heater, Utility Connections for Gas Range, Utility Connections for Gas Oven, Utility Connections for Electric Dryer
Laundry Electric Dryer Hookup, Washer Hookup, First Floor
Basement Type Full, Bulkhead, Dirt Floor
Exterior
Exterior Feature Rain Gutters, Professional Landscaping
Fence Fenced/Enclosed, Fenced
Community Features Public Transportation, Shopping, Pool, Tennis Court(s), Park, Walk/Jog Trails, Laundromat, Bike Path, Conservation Area, Highway Access, Public School
Utilities Available for Gas Range, for Gas Oven, for Electric Dryer, Washer Hookup
Roof Type Shingle
Total Parking Spaces 2
Garage No
Building
Foundation Stone, Brick/Mortar
Sewer Public Sewer
Water Public
Architectural Style Other (See Remarks)
Schools
Elementary Schools Columbus
Middle Schools Mcglynn/Andrews
High Schools Medford High
Others
Senior Community false
Acceptable Financing Contract
Listing Terms Contract
Read Less Info
Want to know what your home might be worth? Contact us for a FREE valuation!

Our team is ready to help you sell your home for the highest possible price ASAP
Bought with Scott Saulnier • Redfin Corp.
Get More Information
Ryan Askew
Sales Associate | License ID: 9578345
Sales Associate License ID: 9578345



