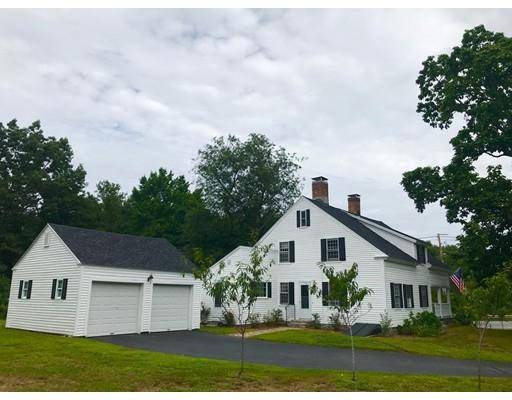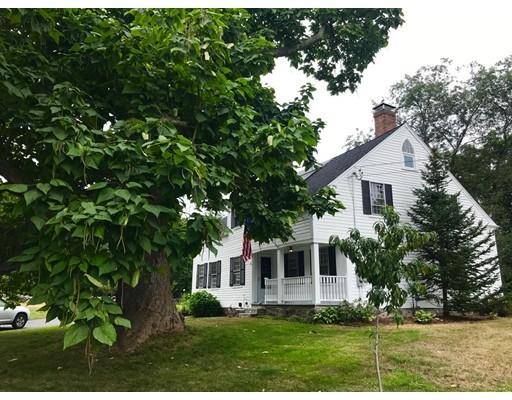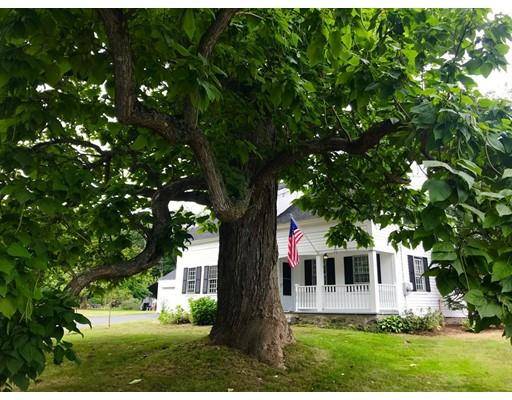For more information regarding the value of a property, please contact us for a free consultation.
Key Details
Sold Price $464,000
Property Type Single Family Home
Sub Type Single Family Residence
Listing Status Sold
Purchase Type For Sale
Square Footage 2,565 sqft
Price per Sqft $180
MLS Listing ID 72389924
Sold Date 03/08/19
Style Colonial, Antique, Farmhouse
Bedrooms 4
Full Baths 2
HOA Y/N false
Year Built 1836
Annual Tax Amount $6,340
Tax Year 2019
Lot Size 1.050 Acres
Acres 1.05
Property Description
Over $ 80,000 in recent updates make this antique home on acre plus lot a winner! SO much charm here begins with 5 WORKING fireplaces (recently refurbished) and stunning wide pine floors in all bedrooms & Sitting Room. Country Kitchen features knotty pine cabinets, propane stove, large brick fireplace with pizza oven - not to mention beautiful view out the window from the Kitchen sink. Convenient Mudroom/Laundry Room has separate entrance. First floor has a full bath & Sitting Room/ possible 1st floor bedroom if needed. Two staircases lead to 2nd floor which features 4 generous sized bedrooms - 2 with working fireplaces - and a full bath. Great storage in walk-up attic. The yard is a real treasure abounding with peach trees, apple trees, blueberry bushes, raspberry vines, rose bushes and still more room for the avid gardener to be creative! 2 car garage, town water & town sewer. Very convenient location. Sargent School. Move-in condition. You will LOVE the landmark Catalpa tree!
Location
State MA
County Essex
Zoning R2
Direction Salem Street to Summer Street
Rooms
Family Room Flooring - Hardwood
Basement Full, Interior Entry, Bulkhead, Sump Pump
Primary Bedroom Level Second
Dining Room Closet, Flooring - Hardwood
Kitchen Flooring - Vinyl
Interior
Interior Features Sitting Room, Foyer
Heating Baseboard, Oil
Cooling None
Flooring Tile, Vinyl, Hardwood, Pine, Flooring - Wood, Flooring - Hardwood
Fireplaces Number 5
Fireplaces Type Family Room, Kitchen, Living Room, Master Bedroom, Bedroom
Appliance Range, Dishwasher, Refrigerator, Washer, Dryer, Oil Water Heater, Tank Water Heaterless, Utility Connections for Gas Range, Utility Connections for Gas Oven, Utility Connections for Electric Dryer
Laundry First Floor, Washer Hookup
Basement Type Full, Interior Entry, Bulkhead, Sump Pump
Exterior
Exterior Feature Sprinkler System, Fruit Trees, Garden, Stone Wall
Garage Spaces 2.0
Community Features Shopping, Park, Walk/Jog Trails, Golf, Conservation Area, House of Worship, Public School
Utilities Available for Gas Range, for Gas Oven, for Electric Dryer, Washer Hookup
Waterfront Description Beach Front, Lake/Pond, 1 to 2 Mile To Beach
Roof Type Shingle
Total Parking Spaces 6
Garage Yes
Waterfront Description Beach Front, Lake/Pond, 1 to 2 Mile To Beach
Building
Lot Description Corner Lot
Foundation Stone
Sewer Public Sewer
Water Public
Architectural Style Colonial, Antique, Farmhouse
Schools
Elementary Schools Sargent
Middle Schools Nams
High Schools Nahs
Others
Senior Community false
Read Less Info
Want to know what your home might be worth? Contact us for a FREE valuation!

Our team is ready to help you sell your home for the highest possible price ASAP
Bought with Seth Mitchell • Conway - West Roxbury
Get More Information
Ryan Askew
Sales Associate | License ID: 9578345
Sales Associate License ID: 9578345



