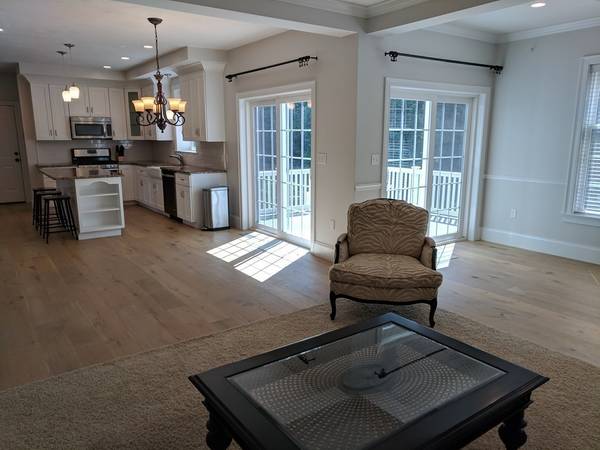For more information regarding the value of a property, please contact us for a free consultation.
Key Details
Sold Price $755,000
Property Type Single Family Home
Sub Type Single Family Residence
Listing Status Sold
Purchase Type For Sale
Square Footage 2,700 sqft
Price per Sqft $279
MLS Listing ID 72390310
Sold Date 11/07/18
Style Colonial
Bedrooms 4
Full Baths 2
Half Baths 1
HOA Y/N false
Year Built 2014
Annual Tax Amount $9,635
Tax Year 2018
Lot Size 1.210 Acres
Acres 1.21
Property Description
1st Open House Saturday 9/8 2:30pm - 4pm... Beautiful "like new" custom built 4 bedroom home set at the end of the cul-de-sac! Spacious open floor plan is just perfect for entertaining. Large familyroom with coffered ceiling, recessed lights & gas fireplace is open to the gorgeous kitchen! Eat in kitchen has white shaker cabinets, granite counters + island, SS appliances. Stunning formal dining room with tray ceiling, walk out bay and wainscotting. Formal living room has matching tray ceiling & chair rail. Beautiful wood floors throughout. Master suite has vaulted ceiling, large private bath with double sinks, heated floors and a huge walk in closet with custom organizers. Convenient 2nd floor laundry room. Central A/C. Central vac, Alarm system Extra storage above 2 car garage is easily accessible thru master closet. Private yard on 1+ acre with professional landscaping, irrigation system, trex deck overlooking patio and fire pit area.
Location
State MA
County Norfolk
Zoning R40
Direction Knight Lane is off of Cross Street
Rooms
Family Room Flooring - Wood, Chair Rail, Recessed Lighting, Slider
Basement Full, Bulkhead, Unfinished
Primary Bedroom Level Second
Dining Room Flooring - Wood, Wainscoting
Kitchen Flooring - Wood, Pantry, Countertops - Stone/Granite/Solid, Kitchen Island, Slider, Stainless Steel Appliances
Interior
Interior Features Central Vacuum
Heating Forced Air, Propane
Cooling Central Air, Dual
Flooring Wood
Fireplaces Number 1
Fireplaces Type Family Room
Appliance Range, Microwave, Washer, Dryer, ENERGY STAR Qualified Refrigerator, ENERGY STAR Qualified Dishwasher, Electric Water Heater, Tank Water Heater, Utility Connections for Gas Range, Utility Connections for Electric Dryer
Laundry Flooring - Stone/Ceramic Tile, Electric Dryer Hookup, Washer Hookup, Second Floor
Basement Type Full, Bulkhead, Unfinished
Exterior
Exterior Feature Professional Landscaping, Sprinkler System
Garage Spaces 2.0
Community Features Shopping
Utilities Available for Gas Range, for Electric Dryer, Washer Hookup
Roof Type Shingle
Total Parking Spaces 4
Garage Yes
Building
Lot Description Cul-De-Sac, Wooded
Foundation Concrete Perimeter
Sewer Private Sewer
Water Public
Schools
Middle Schools Ahern
High Schools Foxborough Hs
Others
Senior Community false
Read Less Info
Want to know what your home might be worth? Contact us for a FREE valuation!

Our team is ready to help you sell your home for the highest possible price ASAP
Bought with Debra Parker • RE/MAX Real Estate Center
Get More Information
Ryan Askew
Sales Associate | License ID: 9578345
Sales Associate License ID: 9578345



