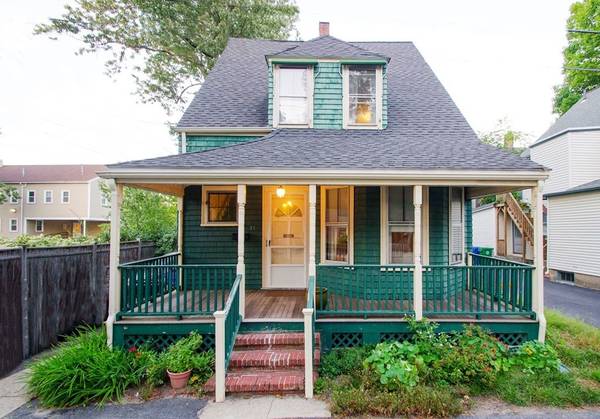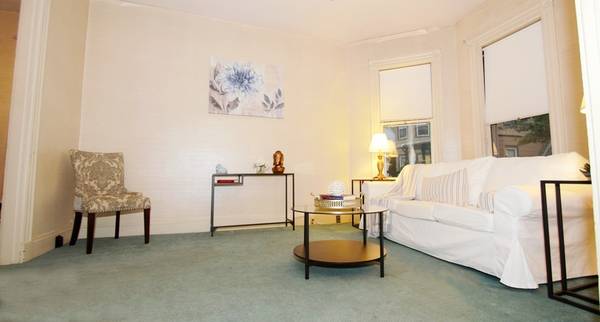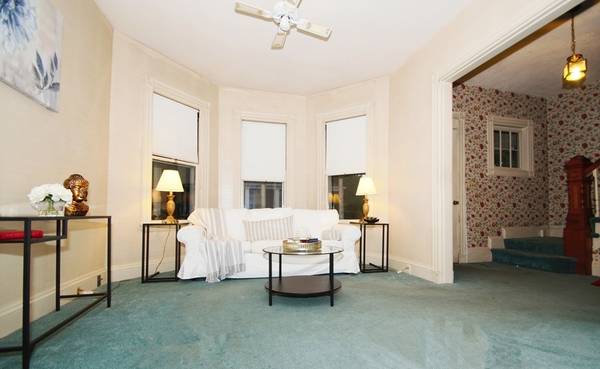For more information regarding the value of a property, please contact us for a free consultation.
Key Details
Sold Price $630,000
Property Type Single Family Home
Sub Type Single Family Residence
Listing Status Sold
Purchase Type For Sale
Square Footage 1,461 sqft
Price per Sqft $431
MLS Listing ID 72391373
Sold Date 12/20/18
Style Colonial
Bedrooms 3
Full Baths 1
Half Baths 1
HOA Y/N false
Year Built 1905
Annual Tax Amount $5,851
Tax Year 2018
Lot Size 3,049 Sqft
Acres 0.07
Property Description
At the end of a picturesque street that feels like an enclave of English cottages, this charming home needs work, but is well worth it. Feels like a scaled down Victorian with details you would not expect to see in a house of this size - sitting porch, 9' ceilings, large foyer, nice banister, and pantry. The circular flow of the first floor gives the home a spacious feel. Hardwood throughout. Dining Room has a fireplace (decorative) and walk-in pantry. Off the kitchen is a half-bath with laundry and a mudroom leading to the driveway-side entrance. On the second floor are 3 bedrooms, full bath and a bonus room that can be used as a nursery or office. Walk-up attic can be used for storage or additional living space. Basement has good ceiling height. In the heart of Newtonville Center where you can find shops, grocery store, restaurants, Starbucks, the T, houses of Worship, highway access. Being sold As-Is. Easy to show.
Location
State MA
County Middlesex
Area Newtonville
Zoning MR1
Direction Walnut St to Highland Ave. Park on Highland Ave and walk down.
Rooms
Basement Full, Interior Entry, Bulkhead, Concrete, Unfinished
Primary Bedroom Level First
Dining Room Flooring - Wall to Wall Carpet
Interior
Interior Features Closet, Bonus Room
Heating Central, Natural Gas
Cooling Central Air
Flooring Wood, Tile, Vinyl, Carpet, Flooring - Hardwood
Fireplaces Number 1
Fireplaces Type Dining Room
Appliance Range, Dishwasher, Disposal, Refrigerator, Washer, Dryer, Gas Water Heater, Utility Connections for Gas Range, Utility Connections for Electric Dryer
Laundry In Basement, Washer Hookup
Basement Type Full, Interior Entry, Bulkhead, Concrete, Unfinished
Exterior
Exterior Feature Rain Gutters
Community Features Public Transportation, Shopping, Highway Access, House of Worship, T-Station
Utilities Available for Gas Range, for Electric Dryer, Washer Hookup
Roof Type Shingle
Total Parking Spaces 2
Garage No
Building
Lot Description Level
Foundation Stone
Sewer Public Sewer
Water Public
Architectural Style Colonial
Schools
Elementary Schools Cabot
Middle Schools Day
High Schools North
Others
Senior Community false
Read Less Info
Want to know what your home might be worth? Contact us for a FREE valuation!

Our team is ready to help you sell your home for the highest possible price ASAP
Bought with The Greene Team • Centre Realty Group
Get More Information
Ryan Askew
Sales Associate | License ID: 9578345
Sales Associate License ID: 9578345



