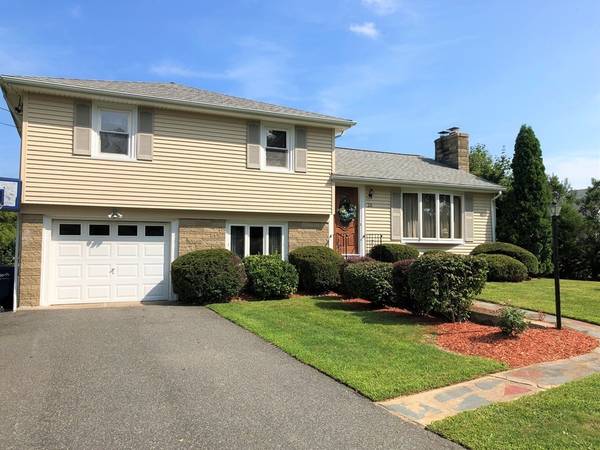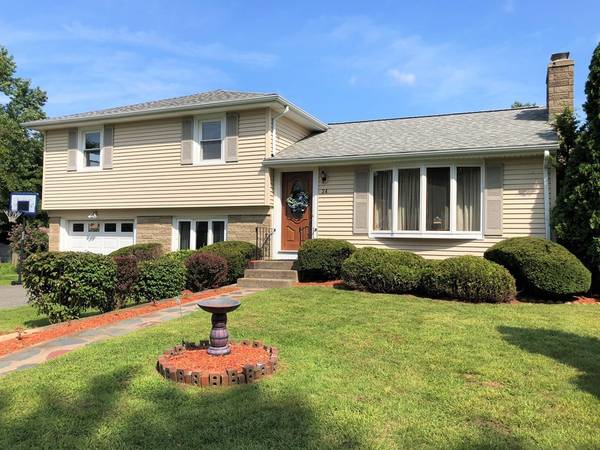For more information regarding the value of a property, please contact us for a free consultation.
Key Details
Sold Price $319,900
Property Type Single Family Home
Sub Type Single Family Residence
Listing Status Sold
Purchase Type For Sale
Square Footage 1,454 sqft
Price per Sqft $220
Subdivision Briarwood
MLS Listing ID 72391706
Sold Date 11/19/18
Bedrooms 3
Full Baths 1
Half Baths 1
HOA Y/N false
Year Built 1964
Annual Tax Amount $3,420
Tax Year 2018
Lot Size 0.320 Acres
Acres 0.32
Property Description
HUGE PRICE REDUCTION - Seller says SELL! This exceptionally well maintained home has significant updates & improvements including NEW Kitchen Floor, NEW SEPTIC-August 2018, NEW CENTRAL AIR-June 2018, NEW BOILER and Hot Water Heater-February 2018, New Roof-Sept 2017, Electrical Panel Upgrade 2016, Updated Vinyl Windows, RENOVATED Full Bathroom with double sinks, large level fenced rear yard with Fruit Trees, garden and premium landscaping features. This house has it all, with large comfortable rooms configured in a delightfully usable multi-level plan that gives the occupants privacy, space and ability to adapt the floor plan to the your needs. Garage is accessed from the family room for convenience. The unfinished basement is perfect for extra storage or a workshop area and includes a large sink adjacent to the laundry area. This is one of the most sought after neighborhoods in the area. This house is a wonderful example of pride of ownership.
Location
State MA
County Bristol
Zoning R1
Direction Please use GPS
Rooms
Family Room Bathroom - Half, Flooring - Wall to Wall Carpet, Window(s) - Picture, Exterior Access
Basement Full
Primary Bedroom Level Second
Kitchen Flooring - Laminate, Exterior Access
Interior
Interior Features Home Office
Heating Baseboard, Oil
Cooling Central Air
Flooring Tile, Vinyl, Carpet, Laminate, Hardwood, Flooring - Wall to Wall Carpet
Fireplaces Number 1
Fireplaces Type Living Room
Appliance Range, Refrigerator, Electric Water Heater, Tank Water Heater, Utility Connections for Electric Range, Utility Connections for Electric Dryer
Laundry Electric Dryer Hookup, Washer Hookup, In Basement
Basement Type Full
Exterior
Exterior Feature Rain Gutters, Storage, Fruit Trees
Garage Spaces 1.0
Fence Fenced/Enclosed, Fenced
Community Features Shopping, Highway Access
Utilities Available for Electric Range, for Electric Dryer, Washer Hookup
Roof Type Asphalt/Composition Shingles
Total Parking Spaces 2
Garage Yes
Building
Lot Description Cleared, Level
Foundation Concrete Perimeter
Sewer Private Sewer
Water Public
Schools
Elementary Schools George Martin
Middle Schools Hurley
High Schools Seekonk High
Others
Senior Community false
Read Less Info
Want to know what your home might be worth? Contact us for a FREE valuation!

Our team is ready to help you sell your home for the highest possible price ASAP
Bought with Raymond Lucien Gendreau Jr • Amaral & Associates RE
Get More Information
Ryan Askew
Sales Associate | License ID: 9578345
Sales Associate License ID: 9578345



