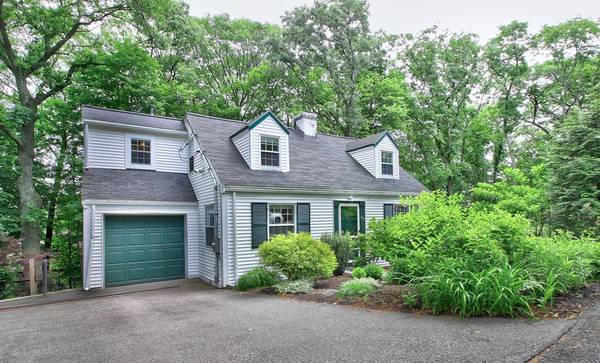For more information regarding the value of a property, please contact us for a free consultation.
Key Details
Sold Price $922,000
Property Type Single Family Home
Sub Type Single Family Residence
Listing Status Sold
Purchase Type For Sale
Square Footage 1,657 sqft
Price per Sqft $556
Subdivision Uppper Falls
MLS Listing ID 72391808
Sold Date 11/13/18
Style Cape
Bedrooms 3
Full Baths 2
Half Baths 1
HOA Y/N false
Year Built 1950
Annual Tax Amount $6,460
Tax Year 2018
Lot Size 0.270 Acres
Acres 0.27
Property Description
Charming Cape opens up to a gorgeous wall of windows looking out on a large and leafy fenced yard. A country feel, but you'll walk down a neighborhood path to the T in < 5 minutes. Or enjoy easy access to Rt. 9 & 128. Angier/Zervas school district. Enter the house through your mature perennial garden. Downstairs: living room, dining room, half-bath, and kitchen with a view of the yard. Beautiful, sunny family room and screened porch, part of a 3-story addition, complete the first floor. Upstairs is a master suite with walk-in closet and spa-like bathroom, plus two more bedrooms and a 2nd full bath. On the clean, dry lower level you'll find two finished rooms, w/ heat & A/C, one with large windows and direct access to yard; easily converted to a fourth bedroom and playroom or office. Attached garage with direct kitchen access. Expansive, fenced yard and peaceful patio. Extensive improvements since 2008. This quiet and peaceful neighborhood has a special sense of community.
Location
State MA
County Middlesex
Area Newton Upper Falls
Zoning SR3
Direction Route 9 east to Hickory Cliff to Roundwood
Rooms
Family Room Skylight, Cathedral Ceiling(s), Flooring - Hardwood, Window(s) - Picture, Exterior Access
Basement Full, Partially Finished, Walk-Out Access
Primary Bedroom Level Second
Dining Room Flooring - Hardwood
Kitchen Flooring - Laminate, Dining Area, Pantry, Countertops - Stone/Granite/Solid
Interior
Interior Features Sun Room, Game Room, Exercise Room
Heating Forced Air, Natural Gas
Cooling Central Air
Flooring Tile, Hardwood
Fireplaces Number 1
Fireplaces Type Living Room
Appliance Range, Dishwasher, Disposal, Refrigerator, Washer, Dryer, Gas Water Heater, Utility Connections for Gas Range
Laundry In Basement
Basement Type Full, Partially Finished, Walk-Out Access
Exterior
Exterior Feature Rain Gutters
Garage Spaces 1.0
Fence Fenced/Enclosed, Fenced
Community Features Public Transportation, Shopping, Tennis Court(s), Medical Facility, Conservation Area, Highway Access, House of Worship, Private School, Public School, T-Station
Utilities Available for Gas Range
Roof Type Shingle
Total Parking Spaces 2
Garage Yes
Building
Lot Description Wooded, Gentle Sloping
Foundation Concrete Perimeter
Sewer Public Sewer
Water Public
Architectural Style Cape
Schools
Elementary Schools Angier/Zervas
Others
Acceptable Financing Contract
Listing Terms Contract
Read Less Info
Want to know what your home might be worth? Contact us for a FREE valuation!

Our team is ready to help you sell your home for the highest possible price ASAP
Bought with Suburban Boston Team • Compass
Get More Information
Ryan Askew
Sales Associate | License ID: 9578345
Sales Associate License ID: 9578345



