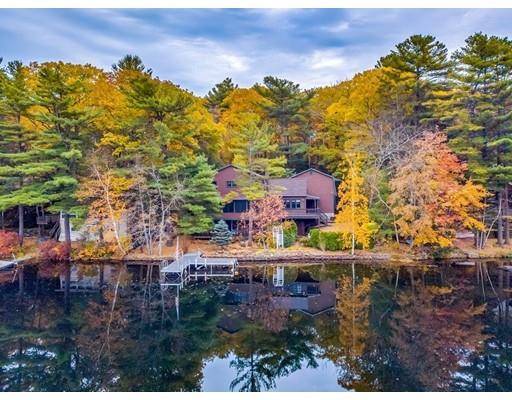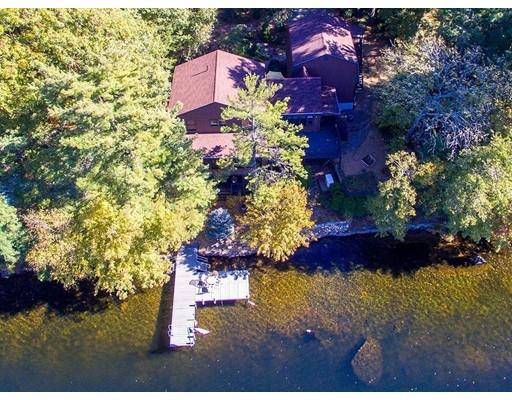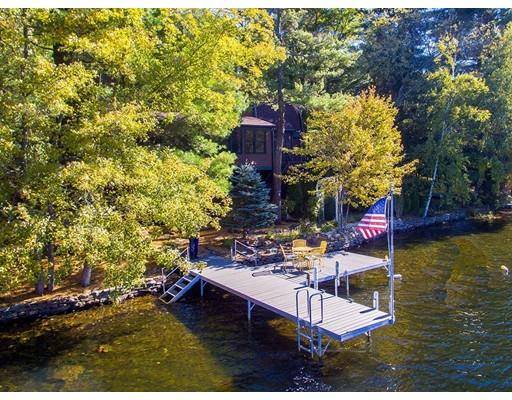For more information regarding the value of a property, please contact us for a free consultation.
Key Details
Sold Price $560,000
Property Type Single Family Home
Sub Type Single Family Residence
Listing Status Sold
Purchase Type For Sale
Square Footage 2,826 sqft
Price per Sqft $198
Subdivision Leadmine Pond Neighborhood
MLS Listing ID 72391989
Sold Date 01/18/19
Style Colonial, Gambrel /Dutch
Bedrooms 3
Full Baths 3
HOA Fees $6/ann
HOA Y/N true
Year Built 1993
Annual Tax Amount $8,622
Tax Year 2018
Lot Size 0.540 Acres
Acres 0.54
Property Description
Enjoy spectacular waterfront living with amazing 120 ft frontage on sought after Leadmine Pond! Experience the energy and magic of Lakefront living by gathering friends on your oversized dock or from the covered or shaded decks or from the inside through walls of windows! Always mindful of everchanging Lake views, this made for entertaining property features a dynamic two story Living Room and Sun Room with cozy gas stove, opening to a large beamed cathedral eat-in Kitchen. Overlooking all is the central Master BR with full Bath, plus there are two convenient main floor Bedrooms with whirlpool Bath. Walk-out to the Lake from the finished lower level Family Room (or 4th BR suite?) also with gas stove and with 3rd full Bath. Additionally; must have attached two car garage with bonus walk-up 2nd floor, amazing Generac generator system, plus waterfront kayaks & greenhouse shed. Passing Title V in hand!
Location
State MA
County Worcester
Zoning RR
Direction I 84 to Mashapaug exit to Haynes to Leadmine Road To Bennetts Road, Sign
Rooms
Family Room Bathroom - Full, Ceiling Fan(s), Walk-In Closet(s), Flooring - Wall to Wall Carpet, Deck - Exterior, Exterior Access, Open Floorplan, Recessed Lighting, Slider, Gas Stove
Basement Full, Finished, Walk-Out Access, Interior Entry, Concrete
Primary Bedroom Level Second
Kitchen Cathedral Ceiling(s), Ceiling Fan(s), Beamed Ceilings, Flooring - Vinyl, Dining Area, Pantry, Deck - Exterior, Exterior Access, Open Floorplan, Recessed Lighting, Peninsula
Interior
Heating Electric Baseboard, Electric
Cooling Window Unit(s)
Flooring Vinyl, Carpet
Fireplaces Number 2
Appliance Range, Dishwasher, Microwave, Refrigerator, Washer, Dryer, Water Treatment, Electric Water Heater, Utility Connections for Electric Range, Utility Connections for Electric Oven
Laundry Electric Dryer Hookup, Washer Hookup, In Basement
Basement Type Full, Finished, Walk-Out Access, Interior Entry, Concrete
Exterior
Exterior Feature Rain Gutters, Storage, Garden, Stone Wall
Garage Spaces 2.0
Community Features Walk/Jog Trails, Medical Facility, Conservation Area, Highway Access
Utilities Available for Electric Range, for Electric Oven, Washer Hookup
Waterfront Description Waterfront, Lake
Roof Type Shingle
Total Parking Spaces 6
Garage Yes
Waterfront Description Waterfront, Lake
Building
Lot Description Level
Foundation Concrete Perimeter, Block
Sewer Private Sewer
Water Private
Architectural Style Colonial, Gambrel /Dutch
Schools
Elementary Schools Burgess
Middle Schools Tantasqua Jr Hi
High Schools Tantasqua Sr Hi
Others
Senior Community false
Read Less Info
Want to know what your home might be worth? Contact us for a FREE valuation!

Our team is ready to help you sell your home for the highest possible price ASAP
Bought with Fern Nissim • Lakefront Living Realty, LLC
Get More Information
Ryan Askew
Sales Associate | License ID: 9578345
Sales Associate License ID: 9578345



