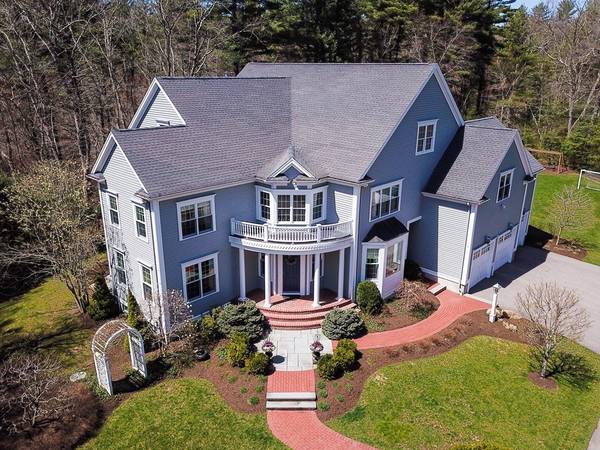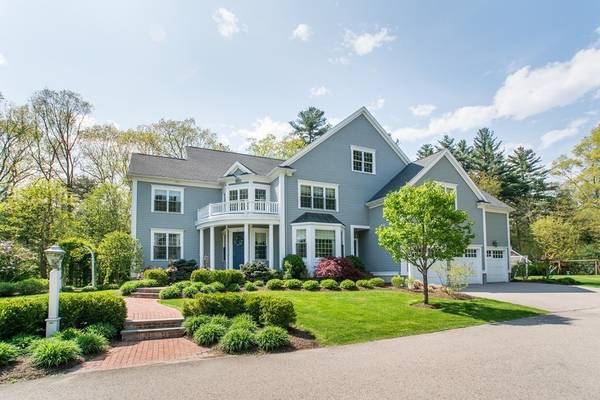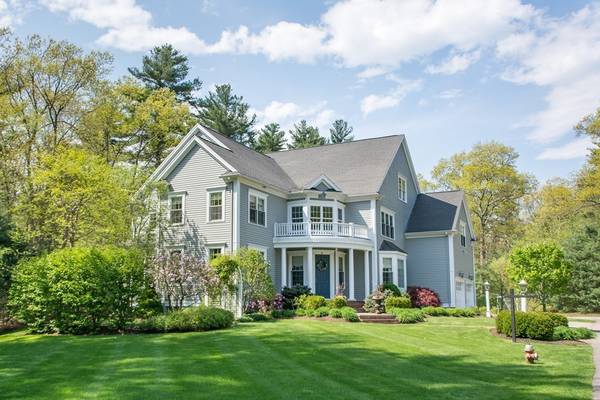For more information regarding the value of a property, please contact us for a free consultation.
Key Details
Sold Price $1,480,000
Property Type Single Family Home
Sub Type Single Family Residence
Listing Status Sold
Purchase Type For Sale
Square Footage 5,430 sqft
Price per Sqft $272
Subdivision Woodcliff Estates
MLS Listing ID 72392964
Sold Date 11/13/18
Style Colonial
Bedrooms 5
Full Baths 3
Half Baths 3
Year Built 2004
Annual Tax Amount $26,043
Tax Year 2018
Lot Size 7.420 Acres
Acres 7.42
Property Description
Absolutely breathtaking home with every amenity located a short distance from Medfield's thriving town center and just a few steps from the Rocky Woods trails. This unique custom designed Scott Colwell home blends intimate living with sophisticated entertaining - indoor and outdoor. The newly renovated gourmet kitchen features a built-in Sub-zero fridge, a six burner Wolf range, a warming drawer, a large custom island and Quartzite counters. The freshly painted magnificent first floor includes a two-story entry, fireplaced family room, living room, dining room and desirable second staircase. The custom mudroom, unparalleled laundry room and office make this home extra-special. There are five generously-sized bedrooms including the stunning fireplaced master suite. There are 3 full baths, 3 half baths, a spacious finished basement, and a walk-up attic. The private manicured backyard features a swimming pool, Jacuzzi, fire pit, built-in grill, play area and adjacent basketball court.
Location
State MA
County Norfolk
Zoning RT
Direction 109 to Hatters Hill, RT on Cheney Pond, RT on Vine Brook, RT on Minuteman to end -down private drive
Rooms
Family Room Flooring - Hardwood, French Doors, Recessed Lighting
Basement Full, Finished, Interior Entry, Bulkhead, Radon Remediation System
Primary Bedroom Level Second
Dining Room Flooring - Hardwood, French Doors, Wainscoting
Kitchen Closet/Cabinets - Custom Built, Flooring - Stone/Ceramic Tile, Dining Area, Pantry, Countertops - Stone/Granite/Solid, French Doors, Kitchen Island, Cabinets - Upgraded, Exterior Access, Open Floorplan, Recessed Lighting, Remodeled, Stainless Steel Appliances, Pot Filler Faucet, Gas Stove
Interior
Interior Features Closet, Ceiling Fan(s), Recessed Lighting, Closet/Cabinets - Custom Built, Bathroom - Full, Bathroom - Double Vanity/Sink, Bathroom - Tiled With Tub & Shower, Closet - Linen, Countertops - Stone/Granite/Solid, Cabinets - Upgraded, Bathroom - Half, Wet bar, Entrance Foyer, Office, Mud Room, Bathroom, Exercise Room, Play Room, Central Vacuum, Wired for Sound
Heating Forced Air, Oil, Other
Cooling Central Air
Flooring Tile, Carpet, Hardwood, Flooring - Hardwood, Flooring - Stone/Ceramic Tile, Flooring - Wall to Wall Carpet
Fireplaces Number 2
Fireplaces Type Family Room, Master Bedroom
Appliance Range, Dishwasher, Disposal, Microwave, Countertop Range, Refrigerator, Freezer, Washer, Dryer, Vacuum System, Range Hood, Other, Wine Cooler, Oil Water Heater, Plumbed For Ice Maker, Utility Connections for Gas Range, Utility Connections for Gas Oven, Utility Connections for Electric Dryer
Laundry Closet/Cabinets - Custom Built, Flooring - Stone/Ceramic Tile, Countertops - Stone/Granite/Solid, Cabinets - Upgraded, Electric Dryer Hookup, Washer Hookup, Second Floor
Basement Type Full, Finished, Interior Entry, Bulkhead, Radon Remediation System
Exterior
Exterior Feature Rain Gutters, Storage, Professional Landscaping, Sprinkler System, Decorative Lighting, Stone Wall, Other
Garage Spaces 3.0
Fence Fenced/Enclosed
Pool Pool - Inground Heated
Community Features Shopping, Pool, Tennis Court(s), Park, Walk/Jog Trails, Stable(s), Laundromat, Bike Path, Conservation Area, House of Worship, Private School, Public School
Utilities Available for Gas Range, for Gas Oven, for Electric Dryer, Icemaker Connection
View Y/N Yes
View Scenic View(s)
Roof Type Shingle
Total Parking Spaces 3
Garage Yes
Private Pool true
Building
Lot Description Cul-De-Sac, Level
Foundation Concrete Perimeter
Sewer Public Sewer
Water Public
Architectural Style Colonial
Schools
Elementary Schools Mem, Whee, Dale
Middle Schools Blake Middle
High Schools Medfield High
Others
Senior Community false
Acceptable Financing Contract
Listing Terms Contract
Read Less Info
Want to know what your home might be worth? Contact us for a FREE valuation!

Our team is ready to help you sell your home for the highest possible price ASAP
Bought with Kandi Pitrus • Berkshire Hathaway HomeServices Commonwealth Real Estate
Get More Information
Ryan Askew
Sales Associate | License ID: 9578345
Sales Associate License ID: 9578345



