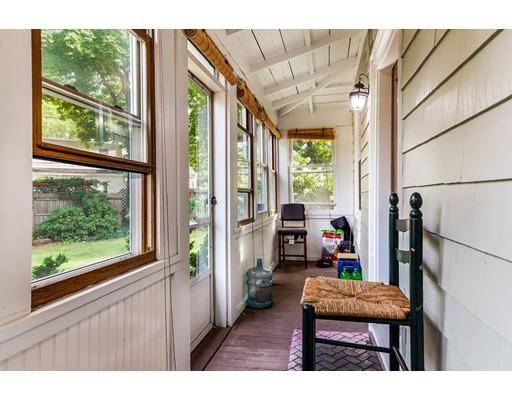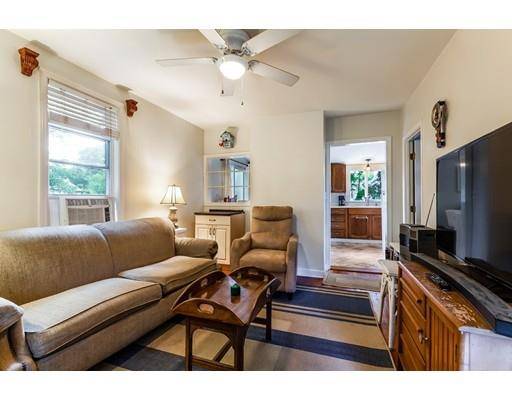For more information regarding the value of a property, please contact us for a free consultation.
Key Details
Sold Price $550,000
Property Type Single Family Home
Sub Type Single Family Residence
Listing Status Sold
Purchase Type For Sale
Square Footage 840 sqft
Price per Sqft $654
Subdivision Needham Heights
MLS Listing ID 72393434
Sold Date 02/20/19
Style Farmhouse
Bedrooms 3
Full Baths 1
HOA Y/N false
Year Built 1870
Annual Tax Amount $4,706
Tax Year 2018
Lot Size 0.280 Acres
Acres 0.28
Property Description
Up a private, dirt road off West Street in Needham Heights you will find an adorable old-style farmhouse with country charm, situated on a private .28 acre parcel of land. The land itself is oversized for such a small house. The lot is fairly flat and rectangular, with modest plantings and open space for gardening, entertaining and play. The house itself is nice too, but small. With roughly 600 square feet on the first floor and bonus finished space on the second floor it's cozy for sure. That being said it is not necessarily a tear down. The home has been well kept, being gut renovated in the 1980's and seeing additional updates in the early 2000's. Sprinkler system was also recently installed. Other highlights include eat in kitchen area, 1st floor laundry, 3-season porch out front and newer deck out back. Open Houses all weekend. Come one come all!
Location
State MA
County Norfolk
Area Needham Heights
Zoning SRB
Direction West Street > Fenton Road
Rooms
Basement Full, Interior Entry, Bulkhead, Concrete, Unfinished
Primary Bedroom Level First
Kitchen Flooring - Laminate, Dining Area
Interior
Interior Features Sun Room
Heating Forced Air, Oil
Cooling None
Flooring Carpet, Laminate, Hardwood, Flooring - Wood
Appliance Range, Refrigerator, Washer, Dryer, Utility Connections for Electric Range, Utility Connections for Electric Dryer
Laundry First Floor
Basement Type Full, Interior Entry, Bulkhead, Concrete, Unfinished
Exterior
Exterior Feature Sprinkler System
Community Features Park, Public School
Utilities Available for Electric Range, for Electric Dryer
Roof Type Shingle
Total Parking Spaces 6
Garage No
Building
Lot Description Level, Other
Foundation Block, Stone
Sewer Public Sewer
Water Public
Schools
Elementary Schools Hillside
Middle Schools Pollard
High Schools Needham High
Others
Senior Community false
Read Less Info
Want to know what your home might be worth? Contact us for a FREE valuation!

Our team is ready to help you sell your home for the highest possible price ASAP
Bought with Elizabeth Moore • Louise Condon Realty
Get More Information
Ryan Askew
Sales Associate | License ID: 9578345
Sales Associate License ID: 9578345



