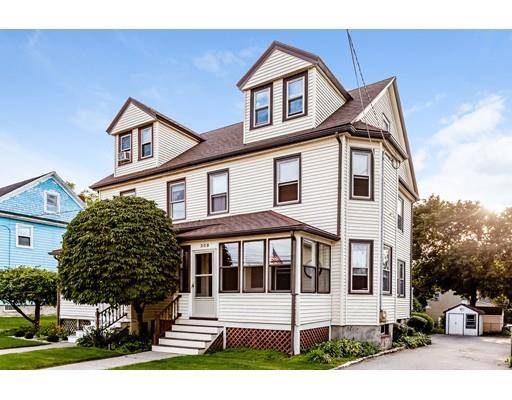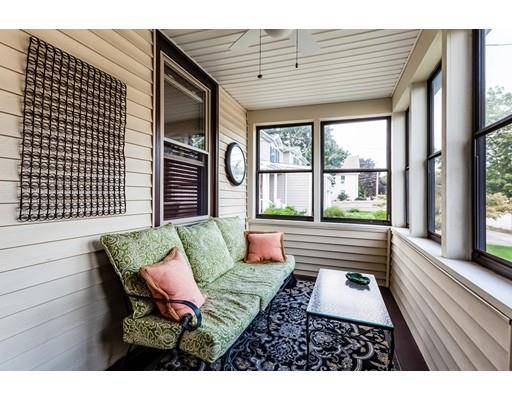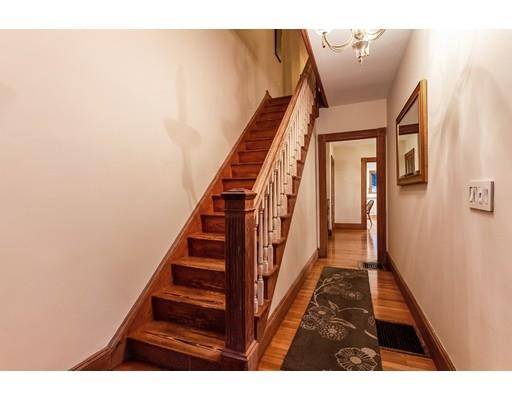For more information regarding the value of a property, please contact us for a free consultation.
Key Details
Sold Price $585,000
Property Type Single Family Home
Sub Type Single Family Residence
Listing Status Sold
Purchase Type For Sale
Square Footage 1,911 sqft
Price per Sqft $306
Subdivision Needham Heights
MLS Listing ID 72393426
Sold Date 01/10/19
Style Victorian
Bedrooms 3
Full Baths 1
Half Baths 1
HOA Y/N false
Year Built 1904
Annual Tax Amount $6,309
Tax Year 2018
Lot Size 5,227 Sqft
Acres 0.12
Property Description
This Needham Heights Victorian era, attached single family house offers 3 bedrooms & 1.5 bathrooms. Pride of ownership is obvious throughout. Right away you'll notice the natural window and door trim, generous height to the ceilings (but also in the unfinished walk out basement). Rooms are scaled for today's modern life. In recent years the roof was updated, oil was converted to gas and a new furnace was put in. Coming off a HOT summer, you will also appreciate that the home has Central Air! This home features a front 3 season porch up front, in addition to a private back deck. And in addition to the three bedrooms on the 2nd floor there is a walk up attic with potential for expanded living space. One might consider this 3rd floor bonus space a great space for a new master suit (pipes already run for this purpose) family room or home office.This is the heart of Needham Heights, steps from the Commuter Rail, shops, restaurants, coffee etc. Open Houses all weekend!
Location
State MA
County Norfolk
Zoning GR
Direction Highland Avenue> West Street> Hillside Avenue
Rooms
Basement Full, Walk-Out Access, Interior Entry, Unfinished
Primary Bedroom Level Second
Dining Room Flooring - Hardwood
Kitchen Ceiling Fan(s), Flooring - Hardwood, Dining Area
Interior
Interior Features Sun Room
Heating Forced Air, Natural Gas
Cooling Central Air
Flooring Hardwood
Laundry In Basement
Basement Type Full, Walk-Out Access, Interior Entry, Unfinished
Exterior
Community Features Public Transportation, Shopping, Pool, Highway Access, House of Worship, Public School, T-Station
Roof Type Shingle
Total Parking Spaces 4
Garage No
Building
Foundation Stone
Sewer Public Sewer
Water Public
Schools
Elementary Schools Hillside
Middle Schools Pollard
High Schools Needham High
Others
Senior Community false
Read Less Info
Want to know what your home might be worth? Contact us for a FREE valuation!

Our team is ready to help you sell your home for the highest possible price ASAP
Bought with Nicholas Thompson • Hughes Residential
Get More Information
Ryan Askew
Sales Associate | License ID: 9578345
Sales Associate License ID: 9578345



