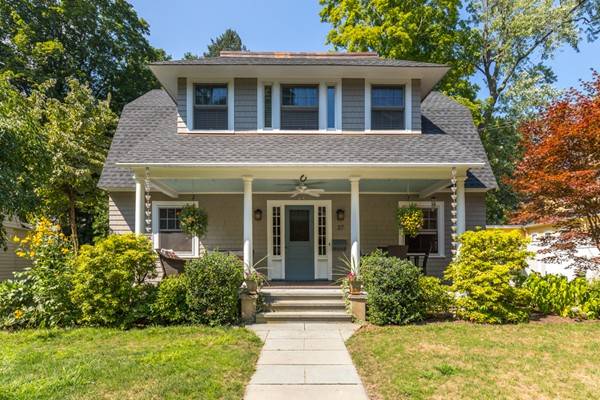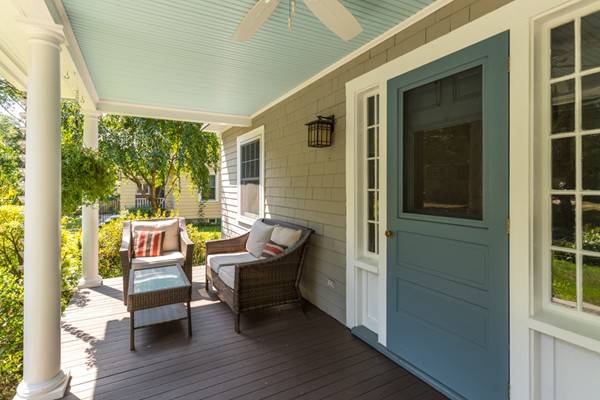For more information regarding the value of a property, please contact us for a free consultation.
Key Details
Sold Price $1,200,000
Property Type Single Family Home
Sub Type Single Family Residence
Listing Status Sold
Purchase Type For Sale
Square Footage 2,577 sqft
Price per Sqft $465
MLS Listing ID 72393732
Sold Date 11/02/18
Style Colonial
Bedrooms 4
Full Baths 3
Half Baths 1
HOA Y/N false
Year Built 1914
Annual Tax Amount $10,032
Tax Year 2018
Lot Size 6,534 Sqft
Acres 0.15
Property Description
The best of all worlds! Meticulously cared for Dutch Colonial has the feel of a traditional home, yet boasts all that is needed for today's modern life style. Beautifully sited on a quiet, dead-end street& conveniently close to commuter rail, T station, major highways, schools & all Auburndale Village has to offer. Features gracious, well appointed formal space & a lovely flow throughout: front-to-back living room w/fireplace and access to the enclosed patio space;spacious gourmet eat in kitchen, wood cabinets, granite counters, a center island& nook for more casual meals. The dining room awaits more formal meals. There's more:rear entry/mudroom with half bath leads to the sunken family room complete with stained glass windows, soaring ceilings w/skylights and ceiling fan, a full bath and patio access. The Master suite with walk-in closet and tiled bath, plus three good-sized bedrooms await upstairs. You can enjoy relaxing on the patio or cozy front porch. Driveway 3 car parking.
Location
State MA
County Middlesex
Area Auburndale
Zoning SR3
Direction Grove to Hancock to Leighton to Williston or Central to Leighton to Williston
Rooms
Family Room Bathroom - Full, Cathedral Ceiling(s), Ceiling Fan(s), Flooring - Hardwood, Window(s) - Stained Glass, Cable Hookup, Exterior Access, High Speed Internet Hookup, Recessed Lighting, Remodeled, Sunken
Basement Full, Unfinished
Primary Bedroom Level Second
Dining Room Closet/Cabinets - Custom Built, Flooring - Hardwood
Kitchen Flooring - Laminate, Countertops - Stone/Granite/Solid, Kitchen Island, Breakfast Bar / Nook, Recessed Lighting, Stainless Steel Appliances
Interior
Interior Features Bathroom - Half, Bathroom
Heating Hot Water, Radiant, Natural Gas
Cooling Window Unit(s)
Flooring Wood, Flooring - Stone/Ceramic Tile
Fireplaces Number 1
Fireplaces Type Living Room
Appliance Range, Dishwasher, Disposal, Refrigerator, Gas Water Heater, Utility Connections for Gas Range
Laundry In Basement
Basement Type Full, Unfinished
Exterior
Community Features Public Transportation, Shopping, Park, Highway Access, Public School, T-Station, University
Utilities Available for Gas Range
Roof Type Shingle
Total Parking Spaces 3
Garage No
Building
Foundation Concrete Perimeter
Sewer Public Sewer
Water Public
Architectural Style Colonial
Schools
Elementary Schools Williams
Middle Schools Brown
High Schools South
Others
Senior Community false
Acceptable Financing Contract
Listing Terms Contract
Read Less Info
Want to know what your home might be worth? Contact us for a FREE valuation!

Our team is ready to help you sell your home for the highest possible price ASAP
Bought with Non Member • Non Member Office
Get More Information
Ryan Askew
Sales Associate | License ID: 9578345
Sales Associate License ID: 9578345



