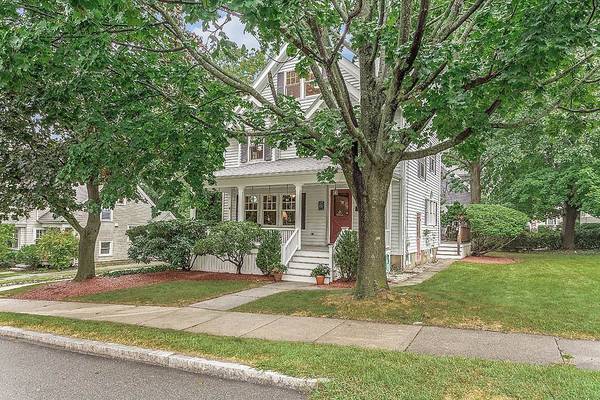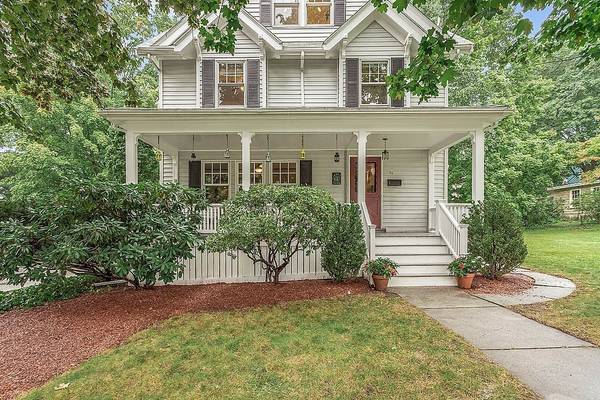For more information regarding the value of a property, please contact us for a free consultation.
Key Details
Sold Price $1,100,000
Property Type Single Family Home
Sub Type Single Family Residence
Listing Status Sold
Purchase Type For Sale
Square Footage 2,829 sqft
Price per Sqft $388
MLS Listing ID 72394369
Sold Date 12/03/18
Style Colonial
Bedrooms 4
Full Baths 3
Half Baths 1
Year Built 1918
Annual Tax Amount $9,637
Tax Year 2018
Lot Size 6,098 Sqft
Acres 0.14
Property Description
Warmth, charm and character abound in this lovingly maintained, 1918 Colonial. From the graceful lines of the exterior, to the quality updates throughout, this special home is "The One". First floor offers a great layout with an over sized kitchen and plenty of space to entertain; large island with seating, two sinks, custom stained glass windows, granite counters & stainless appliances. This kitchen is a dream come true! Living room, dining room with original built in hutch, access to the rear deck & bathroom complete the first floor. Second floor includes 3 generous bedrooms, a large family bath with laundry as well as a sweet home office. Through the office you will access the spectacular master suite. With abundant natural light, gleaming HW floors, full bath & walk in closet, this is a perfect retreat! Lower level is versatile & practical with a mudroom entrance from the driveway, 1/2 bath, space for games, guests, storage & more. Winning location just steps from Muraco School!
Location
State MA
County Middlesex
Zoning RDB
Direction Washington Street or Highland Ave to Stone Ave
Rooms
Family Room Bathroom - Half, Flooring - Laminate, Exterior Access
Basement Full, Finished, Walk-Out Access, Sump Pump
Primary Bedroom Level Third
Dining Room Closet/Cabinets - Custom Built, Flooring - Hardwood, Chair Rail
Kitchen Flooring - Stone/Ceramic Tile, Window(s) - Stained Glass, Dining Area, Balcony / Deck, Countertops - Stone/Granite/Solid, Kitchen Island, Cabinets - Upgraded, Deck - Exterior, Exterior Access, Recessed Lighting, Remodeled, Stainless Steel Appliances, Gas Stove
Interior
Interior Features Ceiling Fan(s), Bathroom - 3/4, Bathroom - Tiled With Shower Stall, Closet, Dining Area, Kitchen Island, Breakfast Bar / Nook, Recessed Lighting, Office, Sitting Room, Study, Bathroom, Foyer
Heating Baseboard, Hot Water, Radiant, Electric
Cooling Central Air, Wall Unit(s)
Flooring Tile, Laminate, Hardwood, Flooring - Laminate, Flooring - Hardwood, Flooring - Stone/Ceramic Tile
Appliance Range, Dishwasher, Disposal, Microwave, Refrigerator, Washer, Dryer, Gas Water Heater, Utility Connections for Gas Range, Utility Connections for Electric Dryer
Basement Type Full, Finished, Walk-Out Access, Sump Pump
Exterior
Garage Spaces 2.0
Community Features Public Transportation, Shopping, Tennis Court(s), Park, Walk/Jog Trails, Medical Facility, Bike Path, Conservation Area, Highway Access, Public School
Utilities Available for Gas Range, for Electric Dryer
Roof Type Shingle
Total Parking Spaces 5
Garage Yes
Building
Lot Description Level
Foundation Concrete Perimeter
Sewer Public Sewer
Water Public
Schools
Elementary Schools Muraco
Middle Schools Mccall
High Schools Whs
Others
Acceptable Financing Contract
Listing Terms Contract
Read Less Info
Want to know what your home might be worth? Contact us for a FREE valuation!

Our team is ready to help you sell your home for the highest possible price ASAP
Bought with The Team - Real Estate Advisors • Coldwell Banker Residential Brokerage - Cambridge
Get More Information
Ryan Askew
Sales Associate | License ID: 9578345
Sales Associate License ID: 9578345



