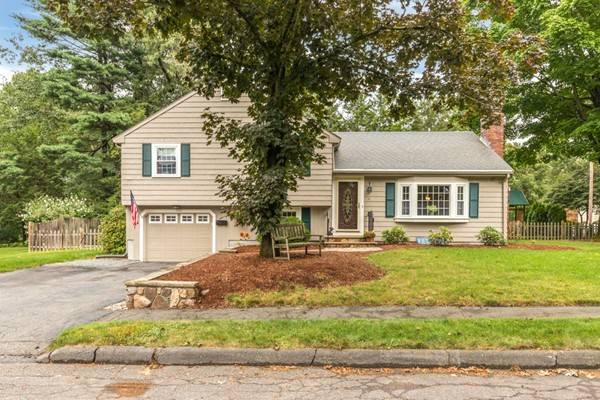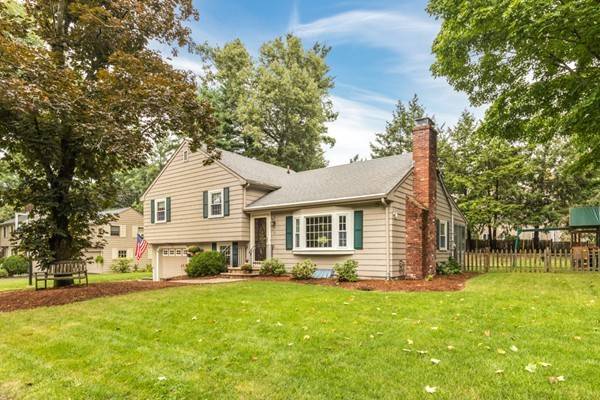For more information regarding the value of a property, please contact us for a free consultation.
Key Details
Sold Price $655,000
Property Type Single Family Home
Sub Type Single Family Residence
Listing Status Sold
Purchase Type For Sale
Square Footage 2,237 sqft
Price per Sqft $292
MLS Listing ID 72394681
Sold Date 11/29/18
Bedrooms 3
Full Baths 1
Half Baths 1
Year Built 1955
Annual Tax Amount $6,805
Tax Year 2018
Lot Size 0.280 Acres
Acres 0.28
Property Description
Just move into this well cared for home in a fantastic location situated on a beautiful corner lot. Three levels of easy living includes 8 rooms, 1.5 baths & enclosed porch off the dining rm great for relaxing or taking in the great outdoors. First floor has an open concept with a fireplace living rm, dining rm with a built in china cabinet & gleaming hardwood floors throughout. The kitchen is sleek & modern with new flooring & access to a great yard for entertaining. The second level allows a private area for three bedrooms, a full bath, & attic storage. The in home office is tucked away in a quiet spot with built in shelving for organizing important paperwork. Large lower level family room is a great area to enjoy sports, movies or hobbies. A half bath and laundry are conveniently located for everyday use and you will love the oversized garage with direct access into the home. Major items are all in great shape! Windows have been replaced, roof and updated electric! A real gem!
Location
State MA
County Essex
Zoning RA
Direction Main to Phillips to Richards
Rooms
Family Room Flooring - Stone/Ceramic Tile, Cable Hookup, Recessed Lighting
Basement Finished, Interior Entry, Bulkhead, Radon Remediation System
Primary Bedroom Level Second
Dining Room Closet/Cabinets - Custom Built, Flooring - Hardwood
Kitchen Closet, Flooring - Vinyl, Dining Area, Countertops - Upgraded, Exterior Access
Interior
Interior Features Home Office, Laundry Chute
Heating Baseboard, Oil
Cooling Central Air
Flooring Tile, Hardwood, Flooring - Wall to Wall Carpet
Fireplaces Number 1
Fireplaces Type Living Room
Appliance Oven, Dishwasher, Countertop Range, Refrigerator, Oil Water Heater, Water Heater(Separate Booster), Plumbed For Ice Maker, Utility Connections for Electric Range, Utility Connections for Electric Oven, Utility Connections for Electric Dryer
Laundry Electric Dryer Hookup, Exterior Access, Laundry Chute, First Floor, Washer Hookup
Basement Type Finished, Interior Entry, Bulkhead, Radon Remediation System
Exterior
Exterior Feature Rain Gutters, Storage, Sprinkler System
Garage Spaces 1.0
Community Features Public School, Sidewalks
Utilities Available for Electric Range, for Electric Oven, for Electric Dryer, Washer Hookup, Icemaker Connection
Roof Type Shingle
Total Parking Spaces 3
Garage Yes
Building
Lot Description Corner Lot
Foundation Concrete Perimeter
Sewer Private Sewer
Water Public
Schools
Elementary Schools Summer
Middle Schools Lms
High Schools Lhs
Read Less Info
Want to know what your home might be worth? Contact us for a FREE valuation!

Our team is ready to help you sell your home for the highest possible price ASAP
Bought with Anthony Rosso • Leading Edge Real Estate
Get More Information
Ryan Askew
Sales Associate | License ID: 9578345
Sales Associate License ID: 9578345



