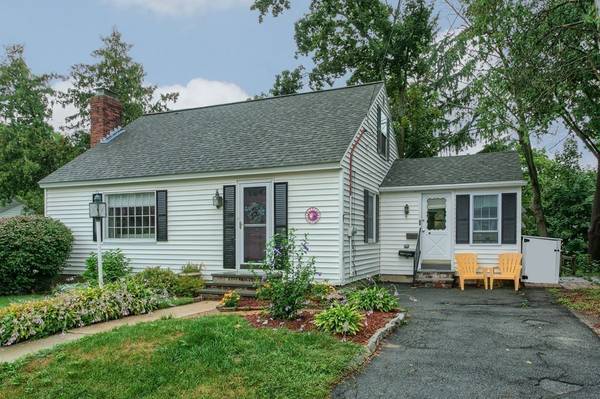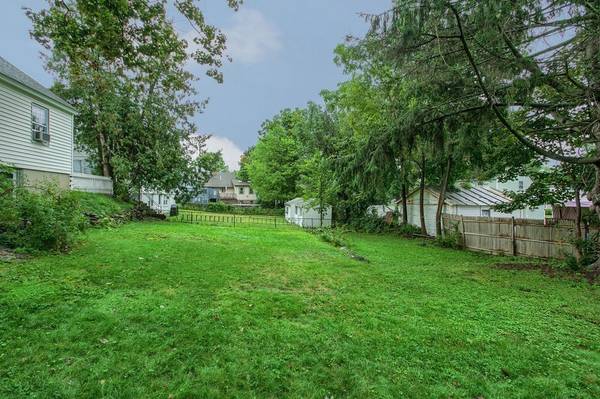For more information regarding the value of a property, please contact us for a free consultation.
Key Details
Sold Price $295,000
Property Type Single Family Home
Sub Type Single Family Residence
Listing Status Sold
Purchase Type For Sale
Square Footage 1,510 sqft
Price per Sqft $195
Subdivision Christian Hill
MLS Listing ID 72394733
Sold Date 12/17/18
Style Cape, Ranch, Bungalow
Bedrooms 3
Full Baths 1
HOA Y/N false
Year Built 1949
Annual Tax Amount $3,262
Tax Year 2018
Lot Size 8,276 Sqft
Acres 0.19
Property Description
This inviting home boasts style & sophistication with an opportunity to expand in a desirable Christian Hill neighborhood near the Dracut town line. Updated eat-in kitchen includes a center island with additional storage. Sunny front living room is a great space for entertaining or relaxing with a front picture window, built in mantel & shelving surrounding the wood burning fireplace & is open to the dining room. 1st floor master bedroom is conveniently located next to the updated full bath. The 2nd floor offers 2 bedrooms, closet & storage. Lower level is partially finished with a play rm & laundry. Other nice features include a 3 season porch, newer roof & boiler as well as updated electrical, plumbing & many new windows. Walk out to the pretty landscaped rear yard from the lower level. This darling home is set among other fine homes & presents an outstanding condo alternative, downsizing or 1st time home buyer opportunity within minutes to Routes 110, 93, 3 & 495 for commuting!
Location
State MA
County Middlesex
Zoning S2002
Direction Methuen St to Aberdeen St near the Dracut line.
Rooms
Basement Full, Partially Finished, Walk-Out Access, Interior Entry, Concrete
Primary Bedroom Level Main
Dining Room Flooring - Hardwood, Open Floorplan
Kitchen Flooring - Laminate, Breakfast Bar / Nook, Exterior Access, Recessed Lighting
Interior
Interior Features Recessed Lighting, Play Room
Heating Steam, Oil
Cooling Window Unit(s)
Flooring Wood, Vinyl, Laminate, Wood Laminate
Fireplaces Number 1
Fireplaces Type Living Room
Appliance Range, Dishwasher, Microwave, Refrigerator, Utility Connections for Electric Range, Utility Connections for Electric Oven, Utility Connections for Electric Dryer
Laundry Washer Hookup
Basement Type Full, Partially Finished, Walk-Out Access, Interior Entry, Concrete
Exterior
Exterior Feature Storage, Professional Landscaping
Community Features Public Transportation, Shopping, Park, Golf, Medical Facility, Highway Access, Private School, Public School, University
Utilities Available for Electric Range, for Electric Oven, for Electric Dryer, Washer Hookup
Roof Type Shingle
Total Parking Spaces 2
Garage No
Building
Lot Description Cleared
Foundation Block
Sewer Public Sewer
Water Public
Schools
High Schools Lowell High
Read Less Info
Want to know what your home might be worth? Contact us for a FREE valuation!

Our team is ready to help you sell your home for the highest possible price ASAP
Bought with Brandon Sweeney • RE/MAX Insight
Get More Information
Ryan Askew
Sales Associate | License ID: 9578345
Sales Associate License ID: 9578345



