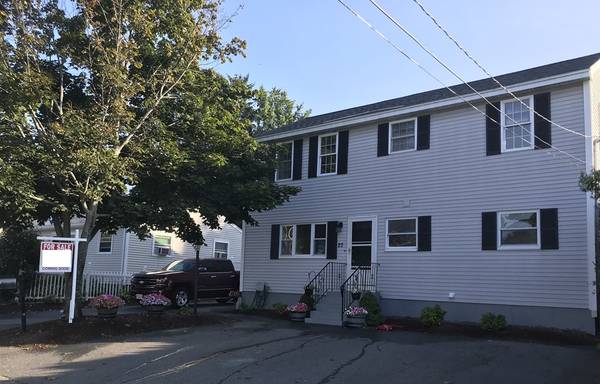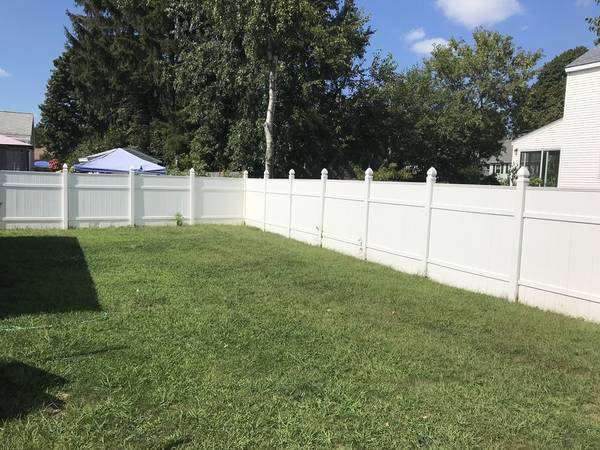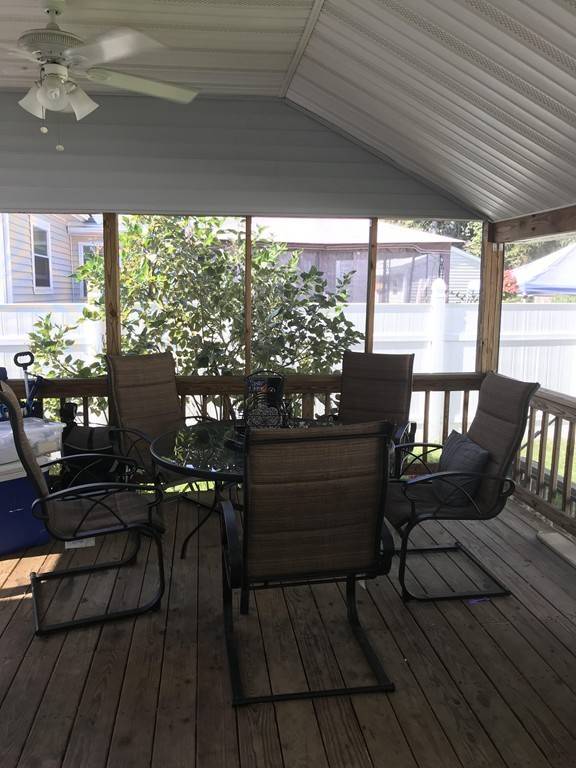For more information regarding the value of a property, please contact us for a free consultation.
Key Details
Sold Price $393,000
Property Type Single Family Home
Sub Type Single Family Residence
Listing Status Sold
Purchase Type For Sale
Square Footage 1,848 sqft
Price per Sqft $212
Subdivision Upper Highlands
MLS Listing ID 72394735
Sold Date 11/30/18
Style Colonial
Bedrooms 6
Full Baths 3
Half Baths 1
Year Built 1955
Annual Tax Amount $4,244
Tax Year 2018
Lot Size 5,227 Sqft
Acres 0.12
Property Description
Very large Colonial home in the Upper Highlands. This 11-room, 6-bedroom, 3 ½ bath home has plenty of room to spread out. It had a complete upper addition in 2004 that included a kitchen, bath, living room, two bedrooms, and laundry room. Features hardwood floors throughout, two central air conditioning units, large screened in porch overlooking the fenced in yard. New appliances in the the 2nd floor kitchen. The basement is also finished with two bedroom, living room, bath and laundry area. Easy access to highways, NH shopping, and all the good things Lowell has to offer. Come take a look!!
Location
State MA
County Middlesex
Area Highlands
Zoning TSF
Direction Off Chelmsford Street (just before the Chelmsford line)
Rooms
Basement Full, Finished, Interior Entry, Concrete
Primary Bedroom Level First
Interior
Interior Features Bonus Room, Kitchen, Bedroom, Bathroom
Heating Central, Forced Air, Natural Gas
Cooling Central Air, Dual
Flooring Wood, Tile, Vinyl
Appliance Range, Dishwasher, Microwave, Refrigerator, Washer, Dryer, Gas Water Heater, Tank Water Heater, Utility Connections for Gas Range, Utility Connections for Gas Oven, Utility Connections for Electric Dryer
Laundry In Basement, Washer Hookup
Basement Type Full, Finished, Interior Entry, Concrete
Exterior
Exterior Feature Storage
Fence Fenced
Community Features Public Transportation, Shopping, Park, Walk/Jog Trails, Golf, Medical Facility, Laundromat, Bike Path, Highway Access, House of Worship, Private School, Public School, T-Station, University
Utilities Available for Gas Range, for Gas Oven, for Electric Dryer, Washer Hookup
Roof Type Shingle
Total Parking Spaces 4
Garage No
Building
Foundation Concrete Perimeter
Sewer Public Sewer
Water Public
Others
Acceptable Financing Contract
Listing Terms Contract
Read Less Info
Want to know what your home might be worth? Contact us for a FREE valuation!

Our team is ready to help you sell your home for the highest possible price ASAP
Bought with Jocelyn Lee George • Keller Williams Realty Boston Northwest
Get More Information
Ryan Askew
Sales Associate | License ID: 9578345
Sales Associate License ID: 9578345



