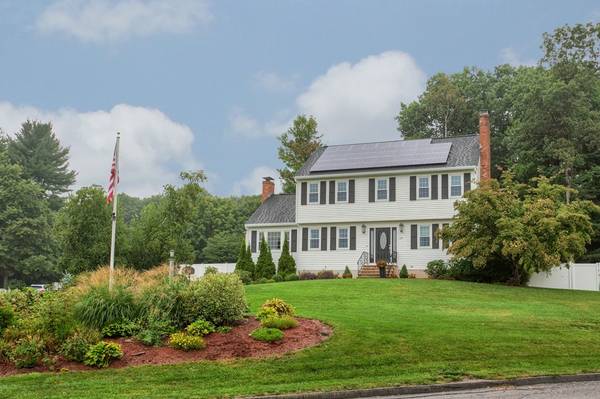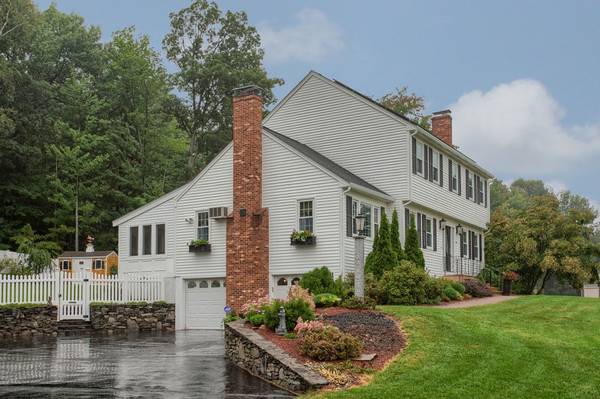For more information regarding the value of a property, please contact us for a free consultation.
Key Details
Sold Price $353,500
Property Type Single Family Home
Sub Type Single Family Residence
Listing Status Sold
Purchase Type For Sale
Square Footage 2,090 sqft
Price per Sqft $169
MLS Listing ID 72394876
Sold Date 11/09/18
Style Colonial
Bedrooms 3
Full Baths 3
HOA Y/N false
Year Built 1987
Annual Tax Amount $5,784
Tax Year 2018
Lot Size 0.560 Acres
Acres 0.56
Property Description
BEAUTIFUL 3-bedroom, 3-bath, 2-car garage Colonial w/ MANY UPDATES in a quiet, family-friendly neighborhood! With loads of light, space & hardwood floors, the main level offers an eat-in kitchen w/ tile, granite countertops, stainless-steel appliances & breakfast nook, an expansive family room w/ cathedral ceiling, fireplace & access to the enclosed 3-season sunroom, a formal dining room w/ wainscoting, living room w/ French doors, fireplace & ceiling fan, 3/4 bath & laundry. New hardwood floors (2017) continues upstairs & into the large master bedroom suite w/ his/her closets, full bath w/ jacuzzi tub & stand-up shower. A full bath, 2 large bedrooms w/ new carpet & walk-up attic completes the 2nd floor. Finished bonus room in the basement, landscaped yard w/ irrigation, shed & security system add to this amazing home. Updates incl. HW heater, boiler, roof, sunroom, solar panels (all 2016), gutters (2018), new light fixtures & faucets, exterior paint (2015) & MA save audit complete.
Location
State MA
County Worcester
Zoning RR
Direction John Fitch Hwy to Will Thompson Way
Rooms
Family Room Cathedral Ceiling(s), Ceiling Fan(s), Flooring - Hardwood, Exterior Access, Slider
Basement Full, Partially Finished, Walk-Out Access, Interior Entry, Garage Access, Concrete
Primary Bedroom Level Second
Dining Room Flooring - Hardwood, Wainscoting
Kitchen Pantry, Countertops - Stone/Granite/Solid, Kitchen Island, Remodeled, Stainless Steel Appliances
Interior
Interior Features Bonus Room, Sun Room
Heating Baseboard, Oil
Cooling Wall Unit(s)
Flooring Flooring - Wall to Wall Carpet
Fireplaces Number 2
Fireplaces Type Family Room, Living Room
Appliance Range, Dishwasher, Microwave, Tank Water Heater
Laundry Flooring - Stone/Ceramic Tile, Main Level, First Floor
Basement Type Full, Partially Finished, Walk-Out Access, Interior Entry, Garage Access, Concrete
Exterior
Exterior Feature Rain Gutters, Storage, Sprinkler System
Garage Spaces 2.0
Fence Fenced/Enclosed, Fenced
Community Features Public Transportation, Shopping, Park, Walk/Jog Trails, Golf, Medical Facility, Highway Access, Private School, Public School, T-Station, University
Roof Type Shingle
Total Parking Spaces 6
Garage Yes
Building
Lot Description Cul-De-Sac, Corner Lot
Foundation Concrete Perimeter
Sewer Public Sewer
Water Public
Architectural Style Colonial
Others
Senior Community false
Read Less Info
Want to know what your home might be worth? Contact us for a FREE valuation!

Our team is ready to help you sell your home for the highest possible price ASAP
Bought with Michele Holland • Keller Williams Realty Boston Northwest
Get More Information
Ryan Askew
Sales Associate | License ID: 9578345
Sales Associate License ID: 9578345



