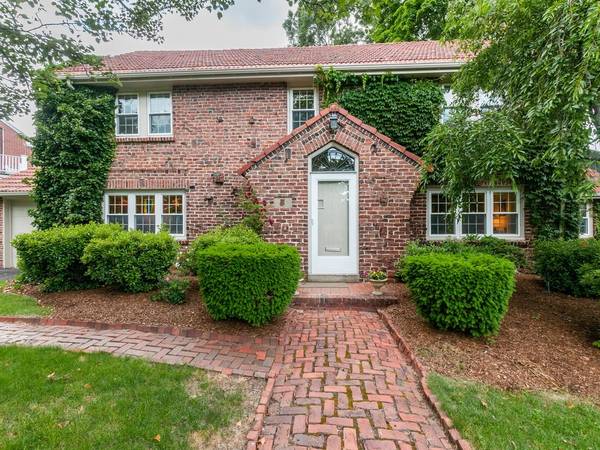For more information regarding the value of a property, please contact us for a free consultation.
Key Details
Sold Price $1,200,000
Property Type Single Family Home
Sub Type Single Family Residence
Listing Status Sold
Purchase Type For Sale
Square Footage 2,223 sqft
Price per Sqft $539
Subdivision Belmont Hill
MLS Listing ID 72395054
Sold Date 11/20/18
Style Colonial
Bedrooms 4
Full Baths 2
Half Baths 1
HOA Y/N false
Year Built 1929
Annual Tax Amount $12,915
Tax Year 2018
Lot Size 7,405 Sqft
Acres 0.17
Property Description
Impressive, red brick English Colonial home on Belmont Hill featuring 4 bedrooms, 2.5 baths, central a/c, a one car garage and updated systems. The inviting foyer leads to a gracious living room and a family dining room. Cooks will love the large eat-in kitchen, which has ample cabinet space, granite counter tops, gas cooking and a door to the backyard patio for outdoor dining. There is a first floor half bath and an office with nice views. Upstairs is a large master bedroom with a bath, 3 more bedrooms & a family bath. The walk-up attic & full basement offer room for storage. For gardeners, there is a beautiful yard with an herb cutting garden, flower beds and a raspberry bush. The backyard is fenced for a pet! From Ivy Road there is easy highway access to major routes. The house is close to 3 modes of public transportation and area bike paths. Ivy Road is a family friendly street! Your kids will have fun joining their friends to walk to the cafes and shops at Belmont Center.
Location
State MA
County Middlesex
Zoning Res
Direction Pleasant to Prospect, right on Richmond, left on Ivy
Rooms
Basement Full
Primary Bedroom Level Second
Dining Room Flooring - Hardwood, Chair Rail
Kitchen Closet, Flooring - Hardwood, Dining Area, Countertops - Stone/Granite/Solid, Exterior Access, Recessed Lighting
Interior
Interior Features Home Office
Heating Steam, Natural Gas
Cooling Central Air
Flooring Flooring - Wall to Wall Carpet
Fireplaces Number 2
Fireplaces Type Living Room
Appliance Range, Dishwasher, Disposal, Microwave, Refrigerator, Freezer, Washer, Dryer, Other, Gas Water Heater, Utility Connections for Gas Range, Utility Connections for Electric Oven, Utility Connections for Gas Dryer
Laundry Gas Dryer Hookup, In Basement
Basement Type Full
Exterior
Exterior Feature Storage, Sprinkler System, Garden
Garage Spaces 1.0
Fence Fenced
Community Features Public Transportation, Shopping, Bike Path, Highway Access
Utilities Available for Gas Range, for Electric Oven, for Gas Dryer
Roof Type Tile
Total Parking Spaces 3
Garage Yes
Building
Lot Description Corner Lot
Foundation Concrete Perimeter
Sewer Public Sewer
Water Public
Architectural Style Colonial
Schools
Elementary Schools Winn Brook
Middle Schools Chenery
High Schools Belmont High
Others
Senior Community false
Acceptable Financing Contract
Listing Terms Contract
Read Less Info
Want to know what your home might be worth? Contact us for a FREE valuation!

Our team is ready to help you sell your home for the highest possible price ASAP
Bought with Caroline Staudt • Better Homes and Gardens Real Estate - The Shanahan Group
Get More Information
Ryan Askew
Sales Associate | License ID: 9578345
Sales Associate License ID: 9578345



