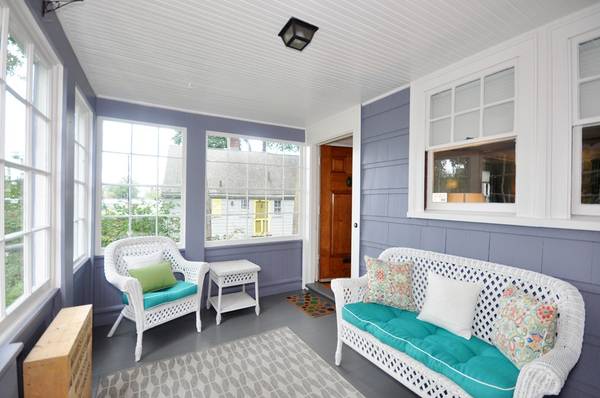For more information regarding the value of a property, please contact us for a free consultation.
Key Details
Sold Price $1,275,000
Property Type Single Family Home
Sub Type Single Family Residence
Listing Status Sold
Purchase Type For Sale
Square Footage 2,644 sqft
Price per Sqft $482
MLS Listing ID 72395069
Sold Date 10/30/18
Style Colonial, Gambrel /Dutch
Bedrooms 5
Full Baths 2
Half Baths 1
HOA Y/N false
Year Built 1920
Annual Tax Amount $10,552
Tax Year 2018
Lot Size 5,227 Sqft
Acres 0.12
Property Description
Welcome to Winchester! One of the top places to live in Massachusetts, with award winning schools, two commuter rail stops and easy highway access. 14 Manchester Road is located close to the quintessential town center, with local artisan stores, great restaurants and coffee shops. The owners have tastefully upgraded many items within the property; installing a wood burning stove in the family room, extensively remodeled the kitchen with white quartz counters, glossy black cabinets, butler's pantry with original china cabinet. The airy and bright third floor master bedroom has a completely remodeled master bath, with soaking tub and separate shower enclosure. Four corner bedrooms on the second floor with built-in custom closets and a second family bathroom. Beautiful original features throughout, including wide window seats, built-ins, and the original moldings and doors. A full exterior paint job, just completed a few weeks ago, completes this elegant home.
Location
State MA
County Middlesex
Zoning RDB
Direction Mystic Valley Pkwy > Mystic Ave > 14 Manchester Rd
Rooms
Basement Full, Interior Entry, Bulkhead, Sump Pump, Concrete, Unfinished
Primary Bedroom Level Third
Dining Room Flooring - Hardwood, Window(s) - Picture
Kitchen Flooring - Hardwood, Dining Area, Countertops - Paper Based, Countertops - Upgraded, Kitchen Island, Cabinets - Upgraded, Open Floorplan, Remodeled, Stainless Steel Appliances
Interior
Interior Features Entrance Foyer, Mud Room
Heating Baseboard, Electric Baseboard, Radiant, Natural Gas
Cooling Central Air
Flooring Tile, Flooring - Hardwood, Flooring - Stone/Ceramic Tile
Fireplaces Number 1
Fireplaces Type Living Room
Appliance Gas Water Heater, Utility Connections for Gas Dryer
Laundry Electric Dryer Hookup, Washer Hookup, In Basement
Basement Type Full, Interior Entry, Bulkhead, Sump Pump, Concrete, Unfinished
Exterior
Garage Spaces 2.0
Community Features Public Transportation, Shopping, Pool, Tennis Court(s), Park, Walk/Jog Trails, Golf, Medical Facility, Bike Path, Conservation Area, Highway Access, Public School, T-Station
Utilities Available for Gas Dryer
Waterfront Description Beach Front, Lake/Pond, 1 to 2 Mile To Beach, Beach Ownership(Public)
Roof Type Shingle
Total Parking Spaces 2
Garage Yes
Waterfront Description Beach Front, Lake/Pond, 1 to 2 Mile To Beach, Beach Ownership(Public)
Building
Lot Description Easements, Gentle Sloping, Level
Foundation Stone
Sewer Public Sewer
Water Public
Schools
Elementary Schools Winchester
Middle Schools Mccall
High Schools Winchester High
Others
Acceptable Financing Seller W/Participate
Listing Terms Seller W/Participate
Read Less Info
Want to know what your home might be worth? Contact us for a FREE valuation!

Our team is ready to help you sell your home for the highest possible price ASAP
Bought with Katie Tully • Waterfield Sotheby's International Realty
Get More Information
Ryan Askew
Sales Associate | License ID: 9578345
Sales Associate License ID: 9578345



