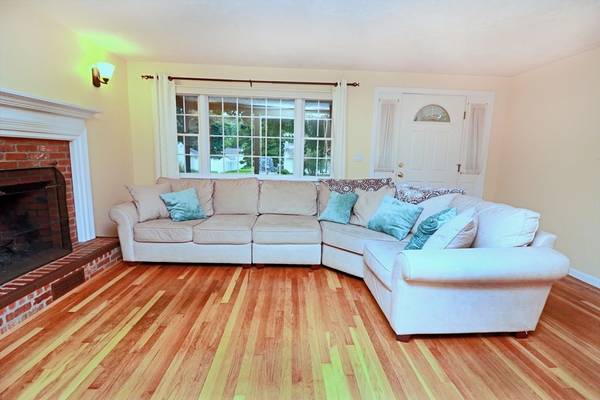For more information regarding the value of a property, please contact us for a free consultation.
Key Details
Sold Price $435,000
Property Type Single Family Home
Sub Type Single Family Residence
Listing Status Sold
Purchase Type For Sale
Square Footage 1,503 sqft
Price per Sqft $289
Subdivision Nobscot
MLS Listing ID 72395535
Sold Date 12/19/18
Style Ranch
Bedrooms 3
Full Baths 2
HOA Y/N false
Year Built 1955
Annual Tax Amount $5,900
Tax Year 2018
Lot Size 0.280 Acres
Acres 0.28
Property Description
This meticulously maintained 3 bedroom, 2 full bath ranch in desirable North Framingham neighborhood is ready for a quick closing. Interior recently painted. Kitchen boasts granite counter tops and hardwood floors. In 2011, hardwoods installed in hallway and bedrooms and living room floor refinished. New roof and GE energy efficient hybrid hot water heater installed in 2013. Deck resurfaced in 2015. Carpet in sun room installed in 2016. Easily accessible first floor laundry. Over sized detached two car garage has ample work space and storage. Driveway provides 6 additional off street parking spaces. House is wired for emergency generator, and yard has wireless dog containment system.
Location
State MA
County Middlesex
Zoning R-3
Direction Edgell RD to Gibson, left on Baldwin Ave.
Rooms
Basement Partial, Bulkhead, Sump Pump
Primary Bedroom Level First
Kitchen Flooring - Hardwood, Countertops - Stone/Granite/Solid, Deck - Exterior, Dryer Hookup - Electric, Washer Hookup
Interior
Interior Features Closet, Sun Room
Heating Forced Air, Oil
Cooling Central Air
Flooring Wood, Tile, Carpet, Hardwood, Flooring - Wall to Wall Carpet
Fireplaces Number 1
Fireplaces Type Living Room
Appliance Oven, Dishwasher, Microwave, Countertop Range, Refrigerator, Washer, Dryer, Electric Water Heater, Utility Connections for Electric Range, Utility Connections for Electric Dryer
Laundry Washer Hookup
Basement Type Partial, Bulkhead, Sump Pump
Exterior
Exterior Feature Balcony / Deck
Garage Spaces 2.0
Fence Invisible
Community Features Public Transportation, Shopping, Park, Walk/Jog Trails, Golf, Medical Facility, Laundromat, Conservation Area, Highway Access, House of Worship, Public School, T-Station, University
Utilities Available for Electric Range, for Electric Dryer, Washer Hookup
Roof Type Shingle
Total Parking Spaces 6
Garage Yes
Building
Lot Description Wooded
Foundation Concrete Perimeter
Sewer Public Sewer
Water Public
Architectural Style Ranch
Schools
Elementary Schools Choice
Middle Schools Choice
High Schools Framingham High
Others
Senior Community false
Acceptable Financing Contract
Listing Terms Contract
Read Less Info
Want to know what your home might be worth? Contact us for a FREE valuation!

Our team is ready to help you sell your home for the highest possible price ASAP
Bought with Peter Barnes • Berkshire Hathaway HomeServices Town and Country Real Estate
Get More Information
Ryan Askew
Sales Associate | License ID: 9578345
Sales Associate License ID: 9578345



