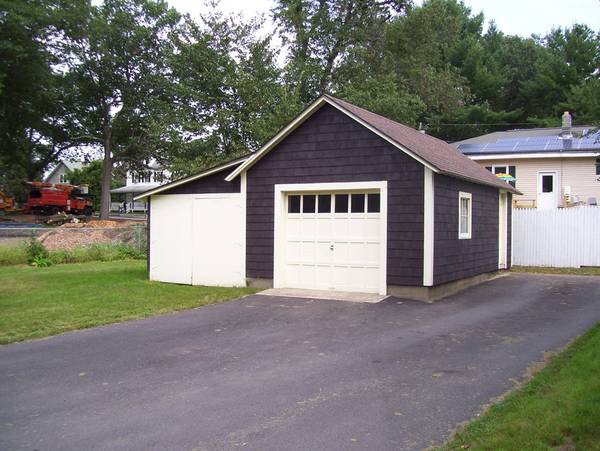For more information regarding the value of a property, please contact us for a free consultation.
Key Details
Sold Price $184,500
Property Type Single Family Home
Sub Type Single Family Residence
Listing Status Sold
Purchase Type For Sale
Square Footage 1,868 sqft
Price per Sqft $98
MLS Listing ID 72396719
Sold Date 10/26/18
Style Cape
Bedrooms 3
Full Baths 2
Year Built 1931
Annual Tax Amount $2,356
Tax Year 2018
Lot Size 8,276 Sqft
Acres 0.19
Property Description
Tastefully renovated with care taken to preserve the 1930's charm and style, while adding modern conveniences. So many updates...all new windows, new roof, 2 fully renovated baths, new Buderus hot water boiler, new hot water heater, new oil tank, new electric service, fresh paint inside and out, refinished original beautiful hardwood floors, new flooring in kitchen, laundry, pantry and both bathrooms. New kitchen with hickory cabinets contrasted with black granite counters and black appliances. 2 huge walk-in lighted closets in each of the 2 upstairs bedrooms. Original woodwork cleaned and sealed, driveway and garage hard-topped. Come take a look at this really great home which needs nothing but new owners. Showings begin at Open House on Saturday, Sept. 22nd 10-noon.
Location
State MA
County Worcester
Zoning res
Direction South Athol Road to Fairview Ave
Rooms
Basement Full, Interior Entry, Sump Pump, Concrete
Primary Bedroom Level First
Dining Room Flooring - Hardwood
Kitchen Flooring - Laminate
Interior
Interior Features Pantry
Heating Baseboard, Oil
Cooling None
Flooring Wood, Vinyl, Laminate
Appliance Range, Dishwasher, Microwave, Refrigerator, Electric Water Heater, Utility Connections for Electric Range, Utility Connections for Electric Dryer
Laundry First Floor, Washer Hookup
Basement Type Full, Interior Entry, Sump Pump, Concrete
Exterior
Exterior Feature Storage
Garage Spaces 1.0
Community Features Public Transportation, Shopping, Park, Medical Facility, Conservation Area, Highway Access, Public School
Utilities Available for Electric Range, for Electric Dryer, Washer Hookup
Roof Type Asphalt/Composition Shingles
Total Parking Spaces 3
Garage Yes
Building
Lot Description Corner Lot, Cleared
Foundation Concrete Perimeter
Sewer Public Sewer
Water Public
Architectural Style Cape
Read Less Info
Want to know what your home might be worth? Contact us for a FREE valuation!

Our team is ready to help you sell your home for the highest possible price ASAP
Bought with Benjamin Hause • Keller Williams Realty North Central
Get More Information
Ryan Askew
Sales Associate | License ID: 9578345
Sales Associate License ID: 9578345



