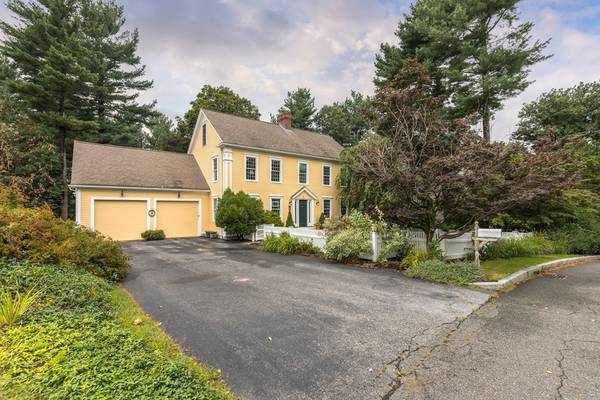For more information regarding the value of a property, please contact us for a free consultation.
Key Details
Sold Price $1,337,500
Property Type Single Family Home
Sub Type Single Family Residence
Listing Status Sold
Purchase Type For Sale
Square Footage 3,244 sqft
Price per Sqft $412
MLS Listing ID 72396783
Sold Date 11/26/18
Style Colonial
Bedrooms 4
Full Baths 3
Half Baths 1
Year Built 1998
Annual Tax Amount $14,439
Tax Year 2018
Lot Size 0.350 Acres
Acres 0.35
Property Description
Nestled among nature at it's finest with mature trees and plantings, this custom built one-owner home offers fine details and exceptional craftsmanship! Sited on a small cul-de-sac offering a mix of traditional features with today's modern style, the open floorplan kitchen and the living room w/fireplace, deck and sliders to the yard is the heart of the home. The formal dining room & library are perfect for entertaining or a quiet moment. You will find 4 generous bedrooms, 2 full baths & laundry on the second level. A lower level family room w/full bath, walk-in storage, office and access to yard will continue to fill many of your wishes & needs. Room for expansion was well thought out in the 3rd floor walk-up; plumbed for bathroom, heat & AC. The attached 2-car garage, central AC, exceptional storage, custom built-ins. Location is a "Commuter's Dream" w/Train to North Station & 8 miles to Boston! Distance to Middlesex Fells, town center and schools all say Get Ready to Fall In Love!
Location
State MA
County Middlesex
Zoning RDB
Direction Highland to Winthrop St Ext to Davey
Rooms
Family Room Bathroom - Full, Walk-In Closet(s), Closet/Cabinets - Custom Built, Flooring - Wall to Wall Carpet, Cable Hookup, Chair Rail, Recessed Lighting, Storage
Basement Full, Finished, Walk-Out Access, Interior Entry
Primary Bedroom Level Second
Dining Room Flooring - Hardwood, French Doors, Recessed Lighting, Wainscoting
Kitchen Bathroom - Half, Closet/Cabinets - Custom Built, Flooring - Hardwood, Dining Area, Pantry, Countertops - Stone/Granite/Solid, French Doors, Exterior Access, Open Floorplan, Recessed Lighting, Stainless Steel Appliances, Gas Stove
Interior
Interior Features Closet/Cabinets - Custom Built, High Speed Internet Hookup, Bathroom - Full, Wainscoting, Office, Library, Bathroom, Central Vacuum
Heating Forced Air, Oil
Cooling Central Air
Flooring Carpet, Hardwood, Flooring - Wall to Wall Carpet, Flooring - Hardwood, Flooring - Stone/Ceramic Tile
Fireplaces Number 1
Fireplaces Type Living Room
Appliance Range, Dishwasher, Disposal, Washer, Dryer, Oil Water Heater, Utility Connections for Gas Range, Utility Connections for Electric Dryer
Laundry Electric Dryer Hookup, Washer Hookup, Second Floor
Basement Type Full, Finished, Walk-Out Access, Interior Entry
Exterior
Exterior Feature Rain Gutters, Professional Landscaping, Sprinkler System, Stone Wall
Garage Spaces 2.0
Community Features Public Transportation, Shopping, Walk/Jog Trails, Medical Facility, Conservation Area, Public School, T-Station
Utilities Available for Gas Range, for Electric Dryer, Washer Hookup
Roof Type Shingle
Total Parking Spaces 4
Garage Yes
Building
Lot Description Cul-De-Sac
Foundation Concrete Perimeter
Sewer Public Sewer
Water Public
Schools
Elementary Schools Lincoln
Middle Schools Mccall
High Schools Whs
Read Less Info
Want to know what your home might be worth? Contact us for a FREE valuation!

Our team is ready to help you sell your home for the highest possible price ASAP
Bought with Theuer, Pirani & Wile • Leading Edge Real Estate
Get More Information
Ryan Askew
Sales Associate | License ID: 9578345
Sales Associate License ID: 9578345



