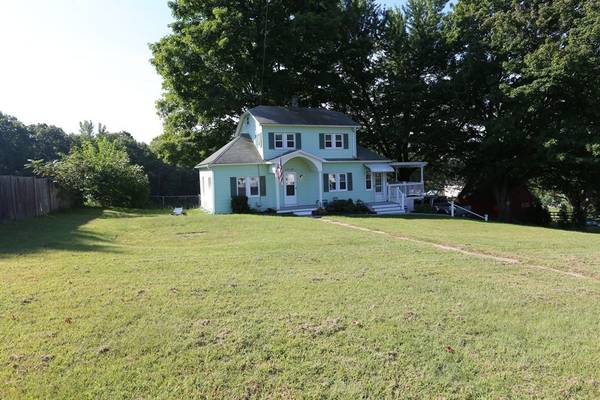For more information regarding the value of a property, please contact us for a free consultation.
Key Details
Sold Price $205,000
Property Type Single Family Home
Sub Type Single Family Residence
Listing Status Sold
Purchase Type For Sale
Square Footage 1,080 sqft
Price per Sqft $189
MLS Listing ID 72396810
Sold Date 12/14/18
Style Colonial
Bedrooms 3
Full Baths 2
HOA Y/N false
Year Built 1940
Annual Tax Amount $3,419
Tax Year 2018
Lot Size 10,018 Sqft
Acres 0.23
Property Description
Well Addressed!!! Remodeled 3 BR, 2 bath Colonial abutting the South Hadley High School property with views of the athletic fields & even distant mountain views from the backyard, access right behind the property to a hill used for sledding in Winter! Updated kitchen wide open to a formal dining room, kitchen has access to a 10X20 deck with built in pergola for the right amount of shade, there's a 1st floor bedroom and updated full bath on the 1st floor, 1st or 2nd floor master BR, gleaming wood floors & newer tile flooring throughout the house, the 2nd floor offers 2 bedrooms with wood flooring and one bedroom has a large "cove" for a bed, the basement offers a finished family room and 2nd full bath with custom tiled shower, the basement is a walk out with a slider directly to the driveway, replacement windows, freshly painted interior, crown molding in a lot of rooms, mostly newer doors, mostly newer light fixtures, absolutely nothing to do here except move right in and enjoy!
Location
State MA
County Hampshire
Zoning RA2
Direction off Lyman Street (Route 33) and off Newton St (Rte 116)
Rooms
Family Room Flooring - Stone/Ceramic Tile, Exterior Access
Basement Full, Partially Finished, Walk-Out Access, Interior Entry
Primary Bedroom Level First
Dining Room Flooring - Hardwood
Kitchen Flooring - Stone/Ceramic Tile
Interior
Heating Forced Air, Natural Gas
Cooling None
Flooring Wood, Tile
Appliance Range, Dishwasher, Refrigerator, Dryer, Gas Water Heater, Tank Water Heater, Utility Connections for Electric Range, Utility Connections for Gas Dryer
Laundry Flooring - Stone/Ceramic Tile, Gas Dryer Hookup, Washer Hookup, In Basement
Basement Type Full, Partially Finished, Walk-Out Access, Interior Entry
Exterior
Utilities Available for Electric Range, for Gas Dryer, Washer Hookup
Roof Type Shingle
Total Parking Spaces 4
Garage No
Building
Foundation Block
Sewer Public Sewer
Water Public
Architectural Style Colonial
Others
Senior Community false
Read Less Info
Want to know what your home might be worth? Contact us for a FREE valuation!

Our team is ready to help you sell your home for the highest possible price ASAP
Bought with Burke Group • Real Living Realty Professionals, LLC
Get More Information
Ryan Askew
Sales Associate | License ID: 9578345
Sales Associate License ID: 9578345



