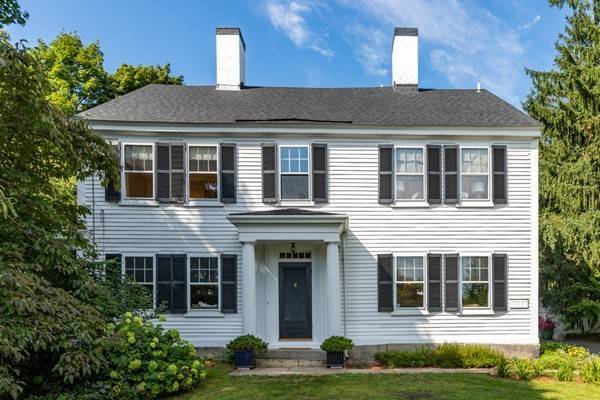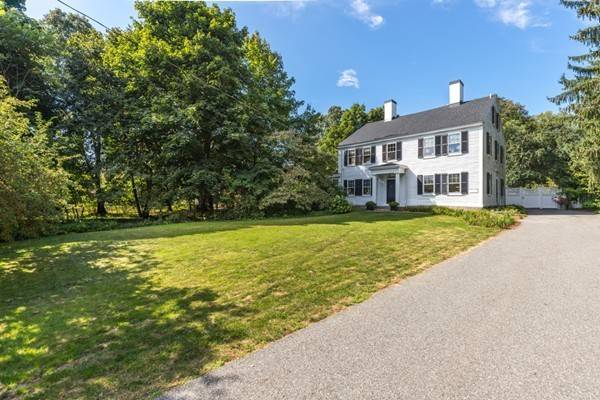For more information regarding the value of a property, please contact us for a free consultation.
Key Details
Sold Price $585,000
Property Type Single Family Home
Sub Type Single Family Residence
Listing Status Sold
Purchase Type For Sale
Square Footage 3,198 sqft
Price per Sqft $182
MLS Listing ID 72397128
Sold Date 12/13/18
Style Colonial, Antique
Bedrooms 3
Full Baths 2
Half Baths 1
Year Built 1760
Annual Tax Amount $9,242
Tax Year 2018
Lot Size 1.150 Acres
Acres 1.15
Property Description
OPEN House - SAT. 11-12:30!! OVER 3,000 sf OF HOME on OVER ONE ACRE OF LAND IN LYNNFIELD ?? .. ALL FOR $599,000?? OPPORTUNITY IS KNOCKING!!! This house is a PERFECT FAMILY HOME and a MUST SEE for anyone trying to get into town! High Ceilings, Huge Rooms, Spectacular Pine Floors, Very Private yard … & Convenient to all major routes. Perfect for entertaining, the first floor features a FORMAL DINING RM leading to an AMAZING 13X35 3 SEASON ROOM, great for large gatherings. THIS VERY PRIVATE and spacious room can provide Zen like tranquility, or festive occasions . The EAT IN KITCHEN w/pantry & fireplace, looks to a PRIVATE BACK YARD & also connects to a conveniently located MUDROOM, bath, workshop, and washer & dryer. The Fireplaced sitting room can be used for an office or play room & the living room boasts a STUNNING MARBLE MANTLE w/ lots of natural light. The home also ABUTS A NEIGHBORHOOD for quick side street access. NO MATTER WHAT YOU MIGHT BE LOOKING FOR, THIS HOUSE IS A MUST SEE
Location
State MA
County Essex
Zoning RB
Direction Rt 128 to Main Street - Exit 41
Rooms
Basement Dirt Floor
Primary Bedroom Level Second
Dining Room Flooring - Hardwood, Window(s) - Picture
Kitchen Flooring - Hardwood, Window(s) - Picture, Pantry
Interior
Interior Features Ceiling Fan(s), Dining Area, Open Floor Plan, Sitting Room, Mud Room
Heating Baseboard, Oil, Fireplace(s)
Cooling None
Flooring Hardwood, Pine, Flooring - Hardwood
Fireplaces Number 8
Fireplaces Type Living Room
Appliance Range, Dishwasher, Refrigerator, Washer, Dryer, Oil Water Heater
Laundry First Floor
Basement Type Dirt Floor
Exterior
Community Features Public Transportation, Shopping, Pool, Golf, Conservation Area, Highway Access, House of Worship, Public School
Roof Type Shingle
Total Parking Spaces 6
Garage No
Building
Lot Description Wooded
Foundation Stone
Sewer Private Sewer
Water Public
Architectural Style Colonial, Antique
Schools
Elementary Schools Summer Street
Middle Schools Lms
High Schools Lhs
Read Less Info
Want to know what your home might be worth? Contact us for a FREE valuation!

Our team is ready to help you sell your home for the highest possible price ASAP
Bought with Meghan Mahoney • Cameron Prestige, LLC
Get More Information
Ryan Askew
Sales Associate | License ID: 9578345
Sales Associate License ID: 9578345



