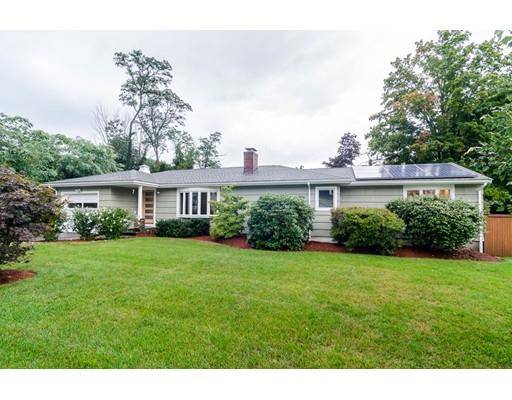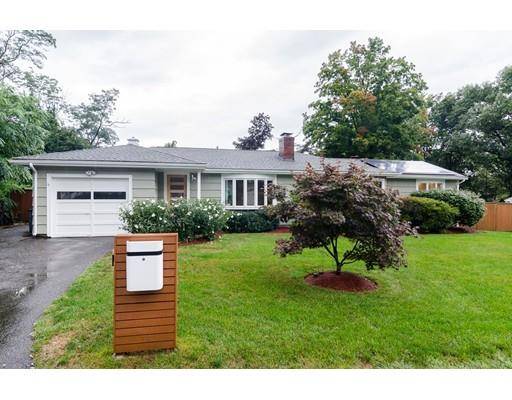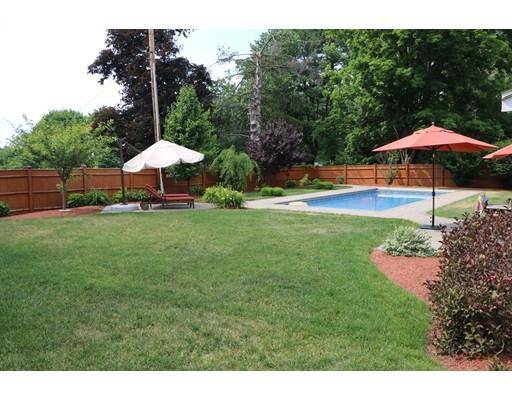For more information regarding the value of a property, please contact us for a free consultation.
Key Details
Sold Price $695,000
Property Type Single Family Home
Sub Type Single Family Residence
Listing Status Sold
Purchase Type For Sale
Square Footage 2,181 sqft
Price per Sqft $318
MLS Listing ID 72398018
Sold Date 01/25/19
Style Ranch
Bedrooms 3
Full Baths 2
HOA Y/N false
Year Built 1956
Annual Tax Amount $6,775
Tax Year 2018
Lot Size 0.280 Acres
Acres 0.28
Property Description
Beautiful updated ranch on quiet street in South Natick. First floor includes master bedroom with vaulted ceiling and picture windows with top of the line master bath, spacious fireplaced living room with maple hardwood floors. Dining area with picture window overlooking gorgeous backyard. Finished lower level includes a large playroom/family room and extra private room that can be used as a study or bonus room. The backyard was completely overhauled (2013) and includes a beautiful salt water pool with an automated metal pool cover for safety, professional landscaping and lighting, wired for music system, irrigation system and cedar fencing around the perimeter. Solar panels on roof, updated hydro radiant heat, and energy efficient AC. See the complete list of updates attached. Convenient to train and close to sought after Memorial elementary. Spectacular Yard. Vacation at home!
Location
State MA
County Middlesex
Area South Natick
Zoning RSA
Direction Woodland St west then right on Craigie St.
Rooms
Family Room Flooring - Hardwood, Cable Hookup, Recessed Lighting, Remodeled
Basement Full, Finished, Interior Entry, Bulkhead, Sump Pump
Primary Bedroom Level First
Dining Room Flooring - Wood, Window(s) - Picture, Open Floorplan
Kitchen Flooring - Hardwood, Dining Area, Pantry, Countertops - Stone/Granite/Solid, Remodeled, Stainless Steel Appliances, Peninsula
Interior
Interior Features Recessed Lighting, Bonus Room, Sun Room, Wired for Sound
Heating Oil, Hydronic Floor Heat(Radiant)
Cooling Central Air
Flooring Hardwood, Flooring - Hardwood
Fireplaces Number 2
Fireplaces Type Family Room, Living Room
Appliance Oven, Dishwasher, Disposal, Countertop Range, Refrigerator, Freezer, Washer, Dryer, Utility Connections for Electric Range, Utility Connections for Electric Oven, Utility Connections for Electric Dryer
Laundry Closet/Cabinets - Custom Built, Flooring - Stone/Ceramic Tile, Window(s) - Picture, Electric Dryer Hookup, First Floor, Washer Hookup
Basement Type Full, Finished, Interior Entry, Bulkhead, Sump Pump
Exterior
Exterior Feature Rain Gutters, Professional Landscaping, Decorative Lighting
Garage Spaces 1.0
Fence Fenced/Enclosed, Fenced
Pool In Ground
Community Features Public Transportation, Shopping, Pool, Park, Walk/Jog Trails, Medical Facility, Laundromat, Bike Path, Highway Access, House of Worship, Private School, Public School
Utilities Available for Electric Range, for Electric Oven, for Electric Dryer, Washer Hookup
Waterfront Description Beach Front, Lake/Pond, 1 to 2 Mile To Beach
Roof Type Shingle
Total Parking Spaces 2
Garage Yes
Private Pool true
Waterfront Description Beach Front, Lake/Pond, 1 to 2 Mile To Beach
Building
Foundation Concrete Perimeter
Sewer Public Sewer
Water Public
Architectural Style Ranch
Schools
Elementary Schools Memorial
Middle Schools Kennedy
High Schools Natick High
Read Less Info
Want to know what your home might be worth? Contact us for a FREE valuation!

Our team is ready to help you sell your home for the highest possible price ASAP
Bought with Heidi Sharry • Redfin Corp.
Get More Information
Ryan Askew
Sales Associate | License ID: 9578345
Sales Associate License ID: 9578345



