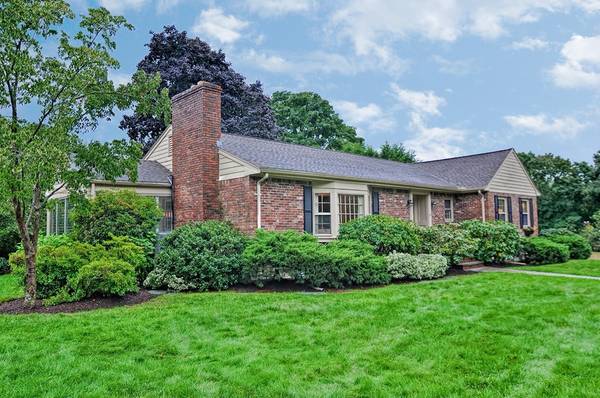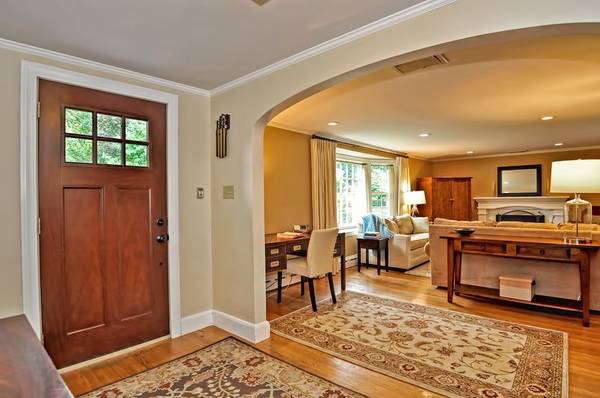For more information regarding the value of a property, please contact us for a free consultation.
Key Details
Sold Price $1,116,000
Property Type Single Family Home
Sub Type Single Family Residence
Listing Status Sold
Purchase Type For Sale
Square Footage 1,784 sqft
Price per Sqft $625
Subdivision Belmont Hill
MLS Listing ID 72398803
Sold Date 12/05/18
Style Ranch
Bedrooms 3
Full Baths 2
Half Baths 1
HOA Y/N false
Year Built 1950
Annual Tax Amount $10,728
Tax Year 2018
Lot Size 0.380 Acres
Acres 0.38
Property Description
LOOK NO FURTHER! OH Sat. 9/23 & Sun. 9/24 This 3 BR picturesque brick ranch in desirable Belmont Hill is beautiful, inviting and filled with warmth and character. It features 3 generous bedrooms, 2.5 baths, en suite master, terrific layout that includes a gracious foyer separating the public spaces from the private spaces, and a MAGNIFICENT yard. UPDATED kitchen has stainless steel appliances, granite counters and a separate eating area. Fireplaced living room is large, dining room looks out over the newly built and BREATHTAKING patio, basement is large enough for finished space, storage and a workshop, walk up attic offers additional storage and the enclosed sun porch is a happy surprise. Hardwood floors throughout, 5 year old roof, updated systems and central AC. Located in a wonderful neighborhood, the property has terrific curb appeal, oversized driveway, close to Rte. 2, walking distance to Rock Meadow, Mass. Audubon Habitat, The Belmont Hill Golf Club. DON'T MISS THIS ONE!!
Location
State MA
County Middlesex
Zoning RES
Direction Marsh to Rayburn to Partridge Lane or Winter to Partridge Lane
Rooms
Basement Full
Primary Bedroom Level First
Dining Room Flooring - Hardwood
Kitchen Flooring - Stone/Ceramic Tile, Countertops - Stone/Granite/Solid, Countertops - Upgraded, Kitchen Island, Attic Access, Cabinets - Upgraded, Exterior Access, Recessed Lighting, Remodeled, Slider, Stainless Steel Appliances
Interior
Heating Baseboard, Oil
Cooling Central Air
Flooring Hardwood
Fireplaces Number 2
Appliance Range, Disposal, Microwave, Refrigerator, Washer, Dryer, Range Hood, Tank Water Heater, Utility Connections for Electric Range, Utility Connections for Electric Dryer
Laundry Electric Dryer Hookup, Washer Hookup, In Basement
Basement Type Full
Exterior
Exterior Feature Rain Gutters, Professional Landscaping, Garden
Garage Spaces 2.0
Community Features Public Transportation, Shopping, Park, Walk/Jog Trails, Golf, Bike Path, Conservation Area, Highway Access, House of Worship, Private School, Public School, T-Station
Utilities Available for Electric Range, for Electric Dryer, Washer Hookup
Roof Type Shingle
Total Parking Spaces 8
Garage Yes
Building
Foundation Concrete Perimeter
Sewer Public Sewer
Water Public
Architectural Style Ranch
Schools
Elementary Schools Winn Brook
Middle Schools Chenery
High Schools Belmont Hs
Others
Acceptable Financing Contract
Listing Terms Contract
Read Less Info
Want to know what your home might be worth? Contact us for a FREE valuation!

Our team is ready to help you sell your home for the highest possible price ASAP
Bought with SK Group • Keller Williams Realty Boston Northwest
Get More Information
Ryan Askew
Sales Associate | License ID: 9578345
Sales Associate License ID: 9578345



